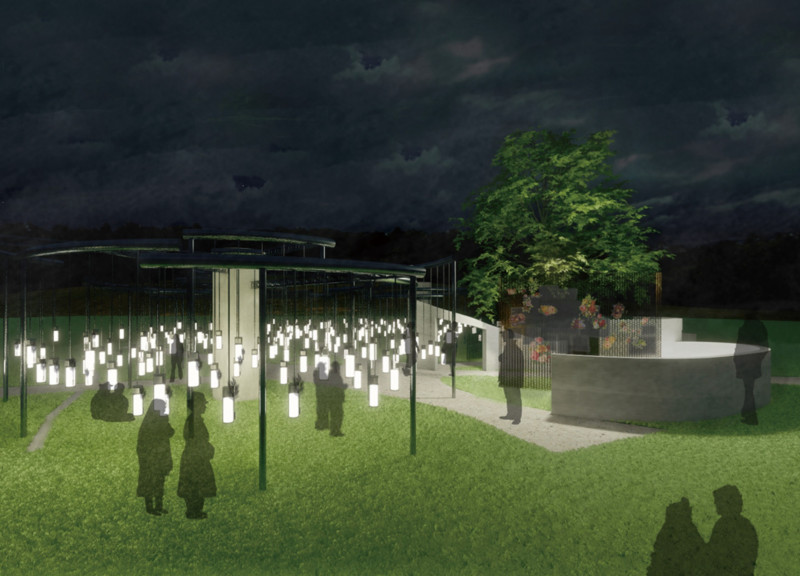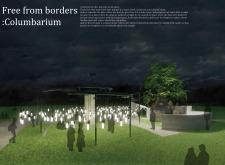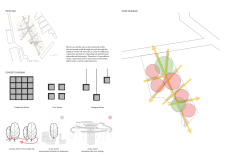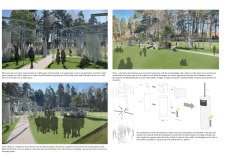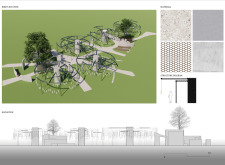5 key facts about this project
The columbarium features a series of circular, suspended niches that symbolize freedom and movement, moving away from the conventional practice of underground burial. This floating design invites visitors to approach the space differently, fostering a sense of exploration and contemplation. The arrangement of these niches is deliberate, encouraging visitors to navigate the site along clearly defined paths that facilitate both personal reflection and communal interaction.
One of the project's defining characteristics is its materiality. The use of concrete provides a sense of permanence in the structural foundations, while lightweight steel or aluminum frames contribute to the airy quality of the niches. These materials are chosen not only for their aesthetic properties but also for their durability and longevity, ensuring that the columbarium remains a fitting tribute over time. The incorporation of transparent materials, such as glass, enhances the visual experience, particularly through the integration of light within the niches. At night, these illuminated spaces can evoke a warm and inviting atmosphere, contrasting the typically solemn mood surrounding cemeteries.
The landscape surrounding the columbarium is just as integral to the overall design as the structures themselves. Thoughtfully incorporated trees and plantings create a natural buffer, providing a calming backdrop that harmonizes with the built environment. This ecological sensitivity is crucial, as it balances manmade elements with the organic aspects of nature, allowing visitors to feel connected to both the earth and those they are remembering.
In addition to the unique architectural elements, the project emphasizes the importance of community engagement. Benches and open gathering spaces are strategically placed throughout the design, encouraging families to come together, share stories, and commemorate their loved ones in a vibrant, communal setting. This aspect of the project is particularly significant as it shifts the focus from solitude in grief to a more shared experience of remembrance.
The attention to movement and flexible pathways further enhances the project's functionality. Visitors are invited to explore the site from various angles, engaging with both individual niches and the communal areas seamlessly. This encouragement of movement fosters a dynamic relationship between the visitor and the space, offering varied experiences depending on the time of day or the season.
The "Free from Borders: Columbarium" challenges the expectations of what a memorial space should be, creating an environment that honors life while also embracing the complexities of loss. It successfully bridges architecture with nature, combining practical use with emotional resonance. The innovative design approaches speak to a more progressive understanding of remembrance and community involvement in spaces dedicated to those who have passed.
Those interested in the intricacies of this remarkable architectural project can delve deeper into the architectural plans, sections, and designs available for exploration. Engaging with these materials will provide valuable insights into the thoughtful concepts that drive this unique columbarium project.


