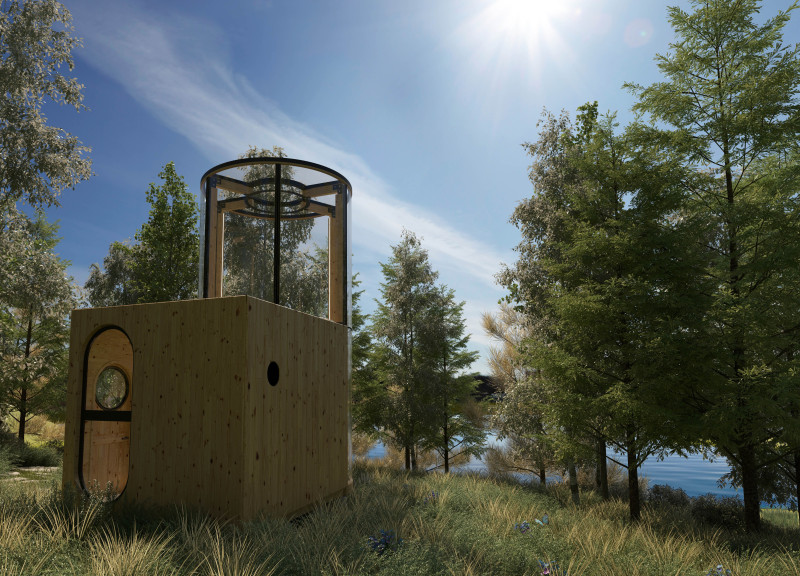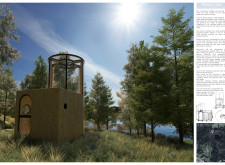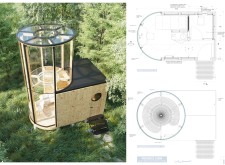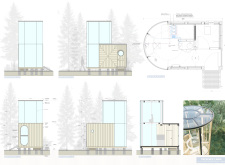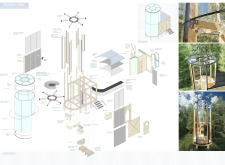5 key facts about this project
At the core of the Presence Cabin’s function is its goal to promote well-being through nature immersion. The structure is intentionally designed to allow occupants to experience the surrounding environment fully. This is achieved through large glazed panels that provide expansive views while ensuring a bright and uplifting interior space. The use of a circular layout promotes a natural flow between different activities, catering to various needs such as meditation, light culinary tasks, and rest. Notably, the upper section features a unique netted area that creates a sense of suspension and openness, encouraging occupants to engage with the sky and surroundings in an intimate manner.
The architectural design of the Presence Cabin employs a thoughtful approach to materiality. Constructed primarily from engineered wood, the cabin stands as a testament to sustainable building practices while providing a warm, inviting atmosphere. The integration of high-performance glazing not only maximizes natural light but also enhances thermal efficiency, ensuring comfort in various weather conditions. Additional materials like powder-coated steel and aluminum frames lend structural integrity and durability, allowing the cabin to withstand the elements while maintaining a refined aesthetic. Furthermore, the use of composition flooring and breathable linen fabrics contributes to a cozy atmosphere within the space.
One of the most distinctive aspects of the Presence Cabin is its innovative design approaches, which include a focus on ecological sustainability and adaptability. The cabin's AC/DC system, powered by an integrated battery storage solution, showcases a commitment to energy efficiency and self-sufficiency. This design element is essential for minimizing the ecological footprint while providing electricity for necessary amenities. The project also incorporates flexible components, such as an adjustable roof structure, which allows for natural ventilation, enhancing the indoor climate and fostering a connectivity with the external environment.
The architectural expression of the Presence Cabin is rooted in a desire to merge indoor and outdoor living. The seamless transition facilitated by the extensive use of glass creates an immersive experience, allowing occupants to engage with the beauty of the forest while remaining sheltered. This architectural philosophy recognizes the restorative qualities of the natural world, demonstrating how design can enhance mental and emotional well-being.
In summary, the Presence Cabin serves as an important example of how thoughtful architectural design can cultivate mindfulness and foster a deeper connection to nature. Its functional layout, sustainable material choices, and unique spatial configurations work in harmony to create a serene retreat. Readers are encouraged to delve deeper into the project's presentation, exploring architectural plans, sections, designs, and ideas that further illuminate the craftsmanship and thoughtfulness inherent in this remarkable cabin project.


