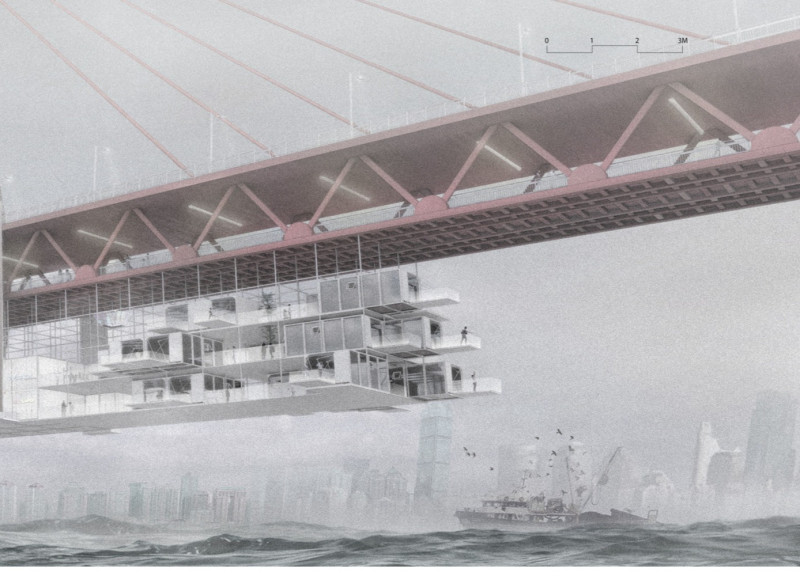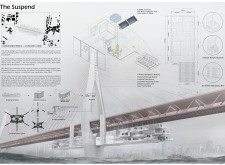5 key facts about this project
The design of "The Suspend" reflects a profound understanding of contemporary urban challenges, where space is limited, and the environment is under constant strain from rapid development. By embedding residential units into the bridge structure, the project redefines how urban dwellings can coexist with transportation hubs. This dual purpose enables it to enhance the surrounding urban context, serving as both a living space and a connector for diverse groups of individuals.
The micro-units are at the heart of this architectural endeavor, intentionally crafted as adaptable living environments. These prefabricated spaces prioritize modularity, allowing residents to personalize their surroundings according to individual needs. The materials selected for construction include steel for structural integrity, reinforced concrete for stability, and glass for its ability to create light-filled interiors. These choices not only ensure durability but also promote a sense of openness, inviting residents to engage with their urban landscape.
In recognizing the importance of maximizing space, the design incorporates foldable furniture, enabling inhabitants to utilize their limited area effectively. This innovation exemplifies a practical response to the challenges of compact living, where multifunctionality becomes paramount. Furthermore, the integration of a hydroponics system offers residents the opportunity to cultivate their food, reinforcing a connection to sustainability and urban agriculture within a densely populated setting.
Moreover, the project's emphasis on environmental responsibility is evident through the use of renewable energy sources and innovative waste management systems. Solar panels are seamlessly integrated into the design, providing a sustainable energy option conducive to modern living. The rainwater collection and gray water recycling systems underscore a commitment to resource conservation, reflecting environmentally conscious architectural practices. The inclusion of compost systems not only facilitates waste reduction but also fosters a community-oriented approach to living.
One of the most noteworthy aspects of "The Suspend" is its ability to redefine public space. By situating residential units on a bridge, the design creates an attractive visual narrative that contributes positively to Chongqing's skyline. This unique positioning encourages pedestrian movement and social interaction, fostering a vibrant community atmosphere that extends beyond the individual living units. It provides a practical solution to urban housing while enhancing the public domain, inviting all city dwellers to experience the blend of living and leisure.
In examining the design intricacies, the project communicates a modern approach through its use of technology and space optimization. The implementation of thermal regulation through advanced wall systems epitomizes the meticulous attention to comfort and environmental performance. Every element of the design, from material choice to spatial configuration, has been considered to enhance the overall living experience while promoting sustainability.
"The Suspend" stands as an exemplar of how architectural innovation can address the realities of urban life. It delves into the potential of combining infrastructure with residential needs, showcasing a contemporary model for future urban developments. For those intrigued by this unique architectural project, an exploration of the architectural plans, architectural sections, and architectural designs will offer deeper insights into its practical applications and visionary outlook. Engaging with the project presentation reveals the full spectrum of architectural ideas that continue to shape urban landscapes today.























