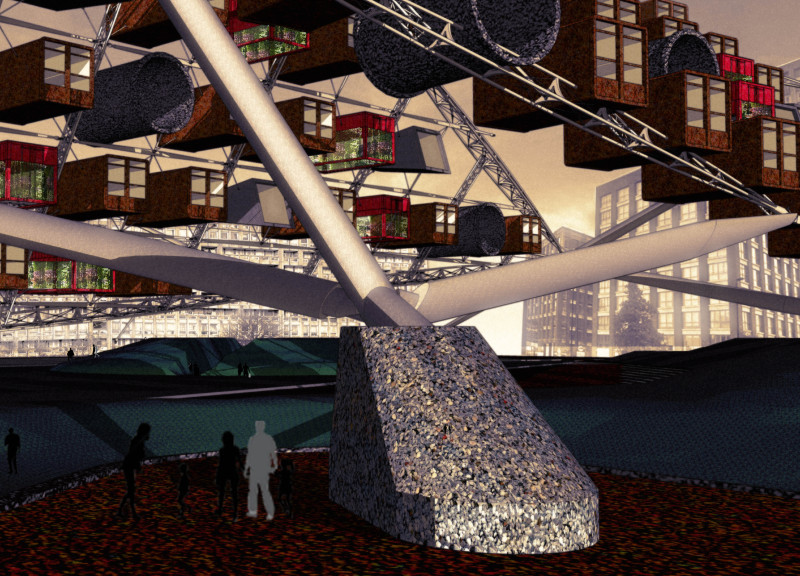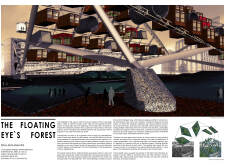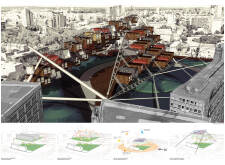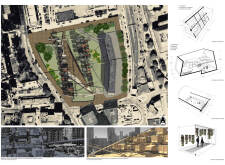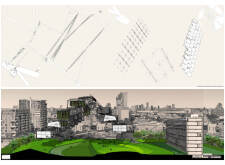5 key facts about this project
At its core, "The Floating Eye's Forest" represents a new paradigm in urban living, one that acknowledges the necessity for more sustainable and adaptive residential solutions within metropolitan regions. The design effectively showcases a modern approach to architecture, focusing on the needs of contemporary urban dwellers while promoting interaction and connectivity within the community. By incorporating both private and public spaces into a cohesive whole, the architectural project enhances the quality of life for its residents and the surrounding neighborhood.
This housing project features a distinctive exoskeletal framework made primarily of steel, which supports modular living units suspended within the structure. This choice of material not only contributes to the overall stability of the building but also allows for expansive, open living spaces that maximize natural light and views. Incorporated into the design are components such as cantilevers that create outdoor extensions of the housing units, further blurring the lines between private and shared spaces. The strategic use of glass enhances the sense of connection to the exterior environment, fostering a relationship between the residents and the urban landscape.
Throughout the project, the integration of green spaces plays a critical role. Vertical gardens are woven throughout the structure, allowing residents to cultivate their own plants while contributing to the overall ecological health of the building. These gardens not only serve aesthetic purposes but also improve air quality and promote biodiversity within the urban setting. Ground-level areas are intentionally designed to encourage community interaction, featuring parks and wide walkways that facilitate pedestrian movement and engagement among residents. Like an urban oasis, these elements create vibrant spaces where life unfolds, making the area much more inviting.
In addition to addressing housing needs, the project underscores the concept of mixed-use development. By incorporating commercial and recreational spaces within the architectural design, "The Floating Eye's Forest" creates a multifunctional environment. Residents have easy access to essential services, social hubs, and recreational areas, promoting a lifestyle that values convenience and community interaction. The careful arrangement of these various functions reflects a design that is not only practical but also socially enriching, enhancing the overall experience of urban living.
One of the unique aspects of this architectural endeavor is its adaptability. The design can be modified to suit various urban contexts, making it relevant to cities around the world that grapple with similar housing challenges. The project actively engages with sustainability principles, taking into account the realities of climate change and the need for resilience in modern architecture. Flexibility and sustainability are interwoven through the design, fostering a built environment that responds dynamically to the changing needs of its inhabitants and the greater ecological context.
Overall, "The Floating Eye's Forest" stands as an example of how architecture can address pressing urban issues while fostering community relationships and promoting environmental stewardship. It combines innovative design approaches with practical solutions that resonate with the needs of today’s urban dwellers. To truly appreciate the intricacies of this project, interested readers are encouraged to explore the accompanying project presentation, which includes detailed architectural plans, sections, designs, and a deeper look into the architectural ideas that make this endeavor noteworthy.


