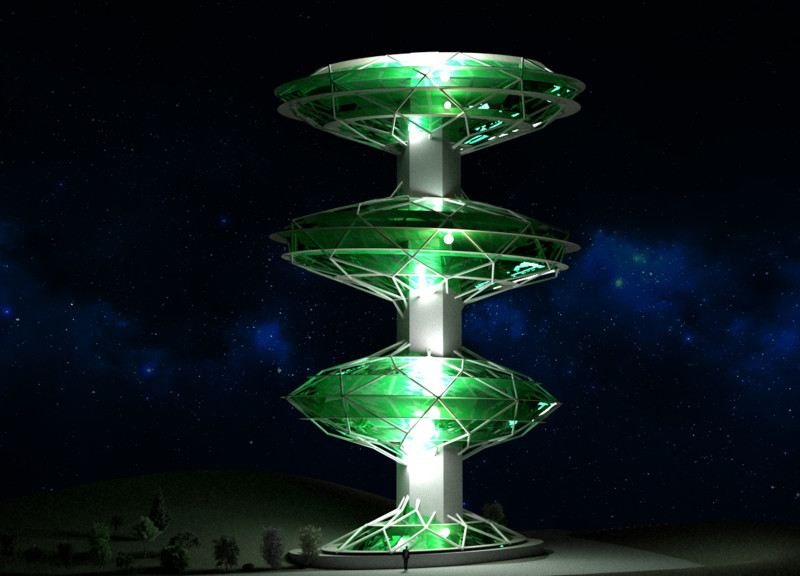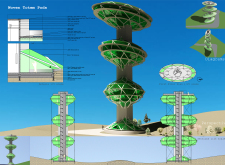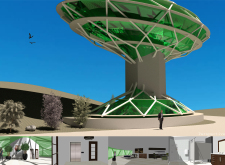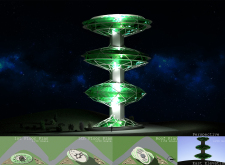5 key facts about this project
At its core, the Woven Totem Pods represents a commitment to sustainability and architectural innovation. The design aims to enhance the living experience while fostering a deep connection with nature. Each pod is strategically oriented to take advantage of expansive views and maximize natural light. The architecture is not merely a shelter; it serves as a platform for interaction with the surroundings, encouraging residents to engage with the landscape.
Functionally, the Woven Totem Pods are designed to accommodate various living arrangements, ranging from private residences to communal spaces. The central hexagonal concrete core is essential to the structure, serving as the primary access point and housing vital services such as staircases and elevators. This core supports the floating pods, which are suspended from it, creating visual interest and facilitating a sense of openness within the project. The efficient use of space within the pods allows for versatile layouts that can adapt to the diverse needs of residents.
A key element of the design is its materiality. The project employs a combination of steel, lightweight concrete, and double-curved glass, enhancing both structural integrity and aesthetics. The steel framework provides a robust foundation, while lightweight concrete minimizes overall mass, ensuring the architectural design remains feasible and sustainable. The extensive use of double-curved glass not only enriches the visual experience but also enhances energy efficiency by allowing natural light to penetrate deep into the interiors. Such an approach reflects a contemporary understanding of the relationship between architecture and environmental conditions.
Another distinctive aspect of the Woven Totem Pods is its commitment to sustainability. The incorporation of photovoltaic solar panels on the roof highlights an emphasis on energy independence. By harnessing solar power, the structure promotes an off-grid lifestyle, reducing reliance on conventional energy sources. This aspect aligns with broader trends in architecture that prioritize environmental stewardship and resiliency.
The arrangement of the pods creates a unique interplay of spaces, where private areas coexist with communal functions. Outdoor terraces extend the living space, allowing residents to enjoy their surroundings further and fostering a sense of community among the occupants. This thoughtful integration of indoor and outdoor spaces is an essential aspect of the architectural design, promoting outdoor activities and social interaction.
The overall aesthetic of the Woven Totem Pods reflects a contemporary sensibility that values simplicity and elegance. The design features soft, organic forms that mimic natural systems, creating an architectural language that resonates with its environment. By prioritizing human experience and environmental connection, the project stands as a testament to the possibilities within modern architecture.
In summary, the Woven Totem Pods project showcases a sophisticated understanding of design and function that merges sustainability with innovative architectural approaches. The project’s emphasis on natural integration, flexible living spaces, and energy efficiency highlights contemporary architectural trends that seek to align the built environment with natural landscapes. Readers are encouraged to delve deeper into the architectural plans, architectural sections, and architectural ideas of the Woven Totem Pods to fully appreciate the nuanced design strategies employed throughout this remarkable project. Exploring these elements can provide valuable insights into the future direction of architecture as it increasingly aims to harmonize with nature.


























