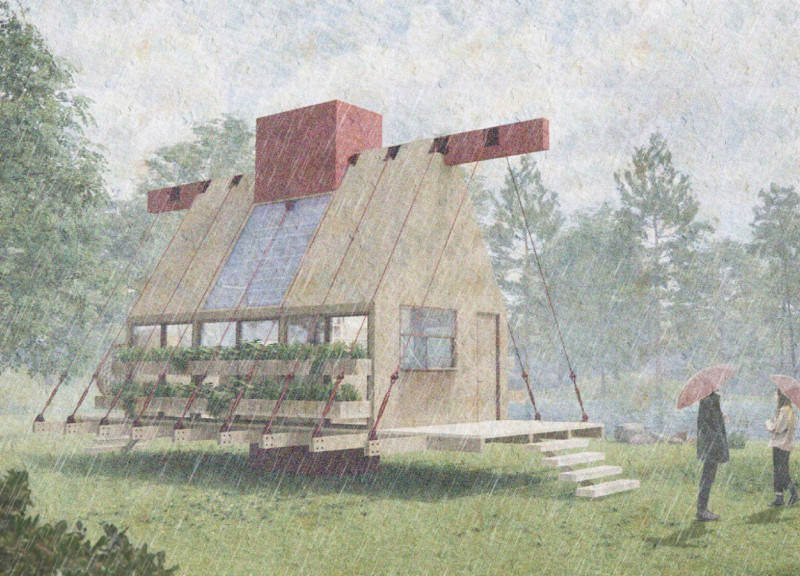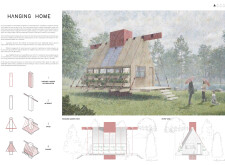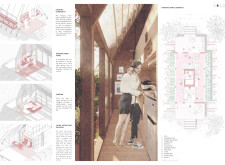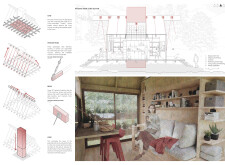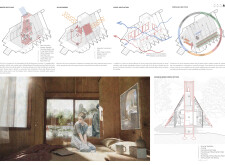5 key facts about this project
## Project Overview
Located within a context that reflects an evolving residential landscape, the design of the “Hanging Home” responds to contemporary needs for flexible living spaces in a post-pandemic environment. The project's intent revolves around minimizing environmental impact while establishing a close relationship with the natural surroundings through a suspended structure that elevates the living experience above the ground.
## Structural Innovation
### Suspended Framework
The primary structural innovation is the suspended framework, which significantly reduces the footprint of the residence and lessens ground disturbance. This approach not only preserves the ecological integrity of the surrounding area but also allows for natural land utilization beneath the structure.
### Material Selection
Careful attention to materiality is evident in the choice of materials that prioritize sustainability and functionality. Cross-laminated timber (CLT) is prominently used for its strength and light weight, while steel tension rods effectively manage structural loads. Expansive glass windows enhance natural light and establish a visual connection between indoor and outdoor spaces. Concrete elements provide stability to the structure's base, and natural finishes contribute to both the aesthetic appeal and environmental considerations of the design.
## Spatial Configuration
### Adaptive Internal Layout
The internal layout is strategically organized to accommodate both private and communal activities. Key functional areas include a multifunctional living space designed for relaxation and social interaction, a kitchenette with integrated workspaces, and sleeping quarters that can transition from work areas to restful retreats. Additionally, an entry space encourages interaction with visitors while fostering community involvement through the sharing of produce from the integrated hanging garden.
### Sustainable Resource Management
The design incorporates a range of sustainable features, including a comprehensive water management system that utilizes rainwater harvesting and a three-stage filtration process for effective recycling. Energy efficiency is enhanced through the installation of solar panels, which meet household energy needs, and a holistic circular life cycle approach that integrates waste management and resource utilization into everyday living.


