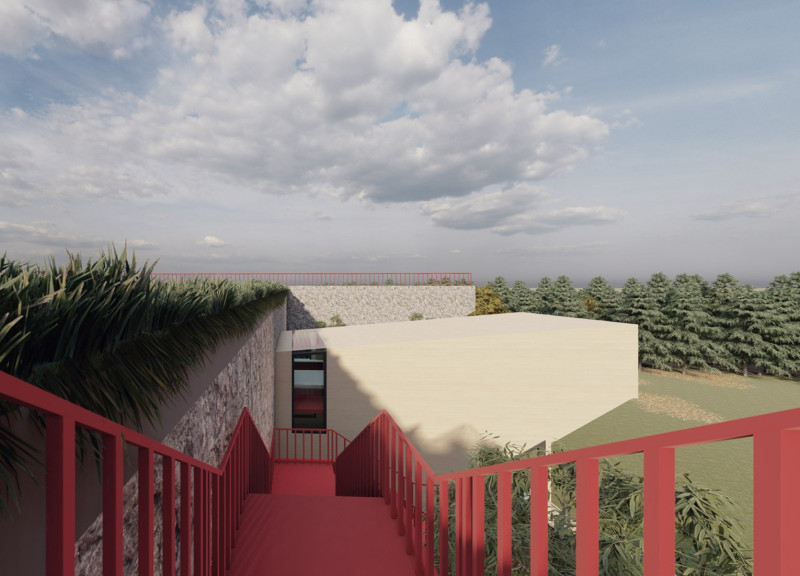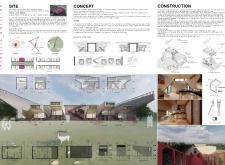5 key facts about this project
At its core, the project serves multiple functions, acting not only as a residential solution but also as a means of revitalizing an underused and often overlooked element of urban infrastructure. By creating living units that hang beneath the bridge, the design redefines the potential of such structures, illustrating how neglected spaces can be transformed into functional and vibrant components of the community. The Parasitic Dwelling is designed to enhance urban density without compromising the quality of life for its residents, offering a unique perspective on adaptable housing solutions within cities.
The architectural design employs modular units, each with distinct configurations that ensure flexibility in interior layouts. This modularity allows for various living arrangements, catering to a diverse range of inhabitants while maintaining a coherent architectural language throughout the project. The modular approach is complemented by the use of materials carefully selected for both their aesthetic and functional properties. Notably, Cross-Laminated Timber (CLT) serves as the primary structural framework, which is recognized for its sustainability and resilience. Additional materials, such as cedar wood for interior finishes, glass for ample natural light, and metal cladding for durability, further integrate the living spaces with the existing bridge structure, enhancing both comfort and visual appeal.
One of the project’s unique design elements is its color palette. The introduction of red accents—such as the stairways and access points—provides a visual contrast that draws attention to the structure while creating a sense of identity and branding for the dwelling. This thoughtful use of color highlights not just the significance of the dwelling itself, but also its connection with the broader urban landscape, inviting curiosity and engagement from the surrounding community.
The construction strategy underscores the project's commitment to sustainability. Utilizing prefabrication techniques allows for a reduction in on-site construction time and minimizes environmental disruption. This approach aligns with modern architectural ideals that prioritize efficiency and reduced waste. The design also incorporates essential utility systems such as rainwater collection for water management and solar panels for energy production, further solidifying the project's sustainability credentials.
In summary, the "Parasitic Dwelling" serves as an example of how architecture can adapt to meet contemporary challenges while promoting engagement with urban environments. Its thoughtful incorporation of modular design, careful material choices, and construction techniques illustrate a practical response to a prevalent issue in modern cities. Those interested in exploring the full scope of this project, including architectural plans, sections, designs, and ideas, are encouraged to delve deeper into the presentation of the "Parasitic Dwelling" for a comprehensive understanding of its contributions to the field of architecture.























