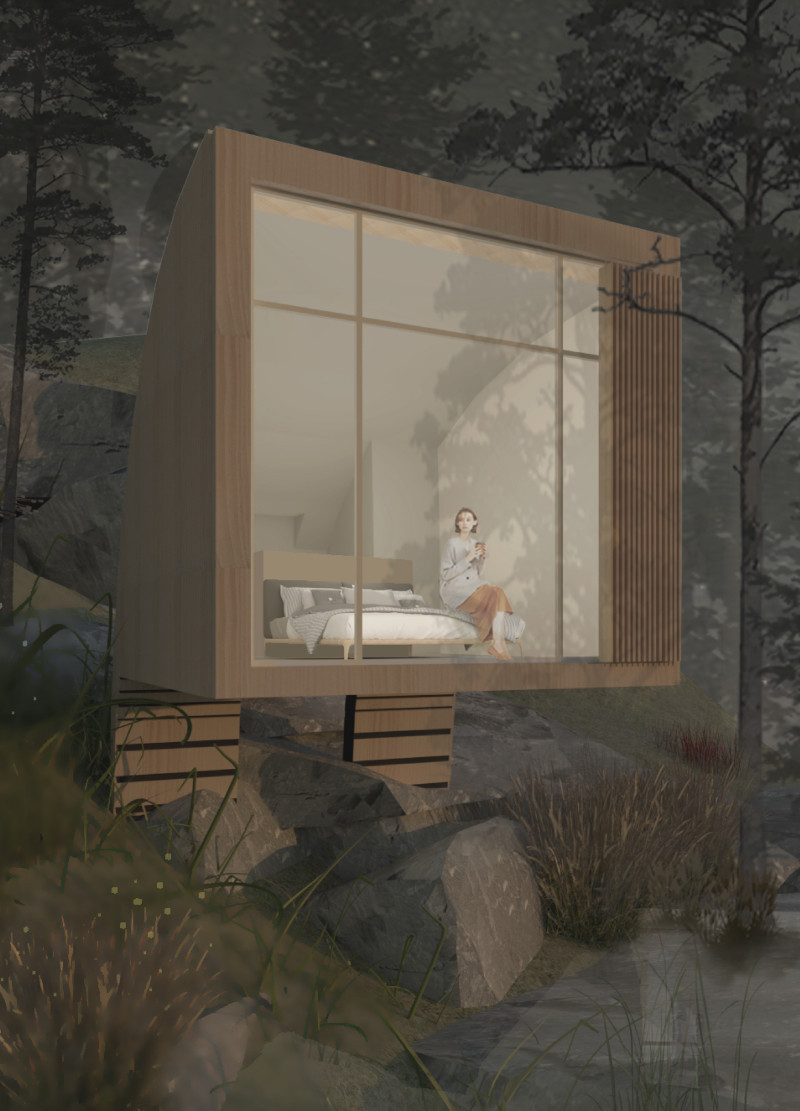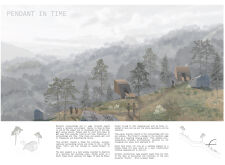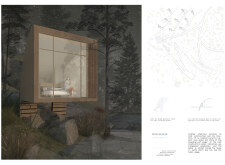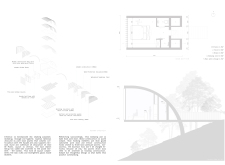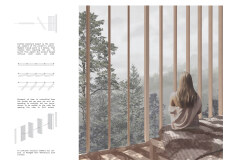5 key facts about this project
The structure is characterized by its modular sleeping pods, which are strategically arranged along the hillside. These pods are designed to appear as if they are suspended above the ground, effectively minimizing their visual impact on the landscape. By elevating the living spaces, the design not only preserves the natural terrain but also enhances the occupants' experience with unobstructed views of the mountainous scenery.
Sustainability is a core principle integrated into this architectural design. The primary building material used is sustainable pine wood, selected for its structural integrity and aesthetic warmth. This choice of material reflects a commitment to environmental responsibility, allowing the structure to blend seamlessly with the surrounding ecosystem. The facade, which features vertical wood slats, not only adds visual interest but also facilitates light control and privacy for residents.
Large glass panels incorporated into the design invite natural light into the interiors, fostering a sense of openness and connection with the outside environment. This careful consideration of material use and design details supports a natural flow between indoor and outdoor spaces, encouraging occupants to fully engage with the breathtaking landscape.
The interior planning focuses on minimalism, emphasizing functionality and comfort. Spaces are thoughtfully laid out to maximize usability without clutter, ensuring that essential amenities are present while maintaining an inviting atmosphere. Each pod includes a central sleeping area, integrated storage options, and private bathroom facilities, all designed within a compact footprint to optimize the available space.
In addition to comfortable living arrangements, the project incorporates sustainable practices that enhance its ecological viability. Each pod features a rainwater collection system, which not only supplies water for domestic use but also showcases an innovative approach to resource management. Additionally, the design promotes natural ventilation, reducing reliance on mechanical systems, which reinforces its environmentally friendly ethos.
The access pathways winding through the site are designed to provide unobtrusive navigation while encouraging a deeper relationship with the natural landscape. These walkways offer a path for visitors to explore the serene environment and appreciate the project's essence, integrating the structure into the wider context of its surroundings.
What sets "Pendant in Time" apart is its thoughtful engagement with the landscape and careful consideration of both individual and communal needs. The architecture honors the natural beauty of Vale de Moses while providing a retreat that fosters reflection and rejuvenation. The balance between modern architectural practices and sustainable living principles represents a unique approach to designing a retreat that invites a deeper understanding of how architecture can coexist with nature.
For those interested in gaining a deeper understanding of the architectural strategies at play in "Pendant in Time," I encourage an exploration of the project presentation, including architectural plans, sections, and designs. By reviewing these elements, you can appreciate the comprehensive thinking and artistic vision that underlie this innovative project.


