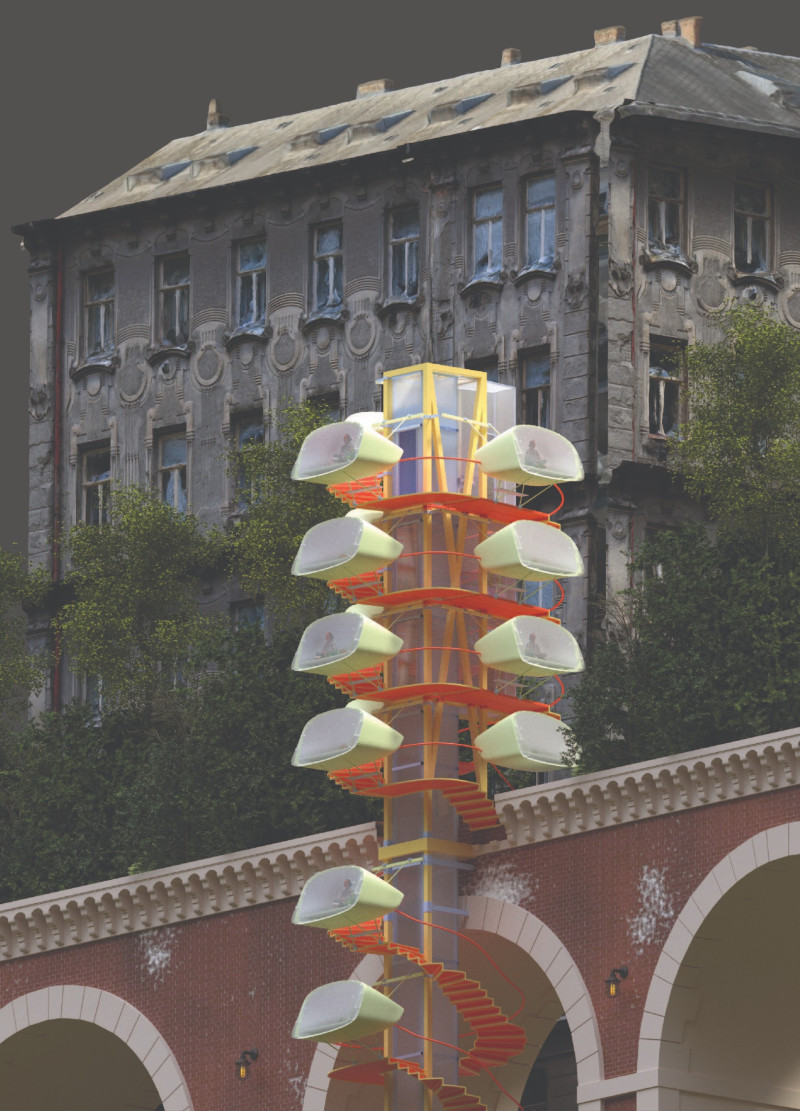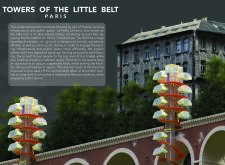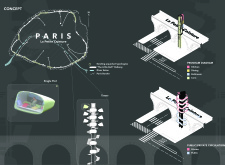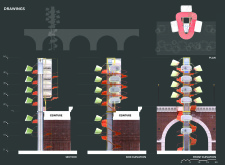5 key facts about this project
At its core, the project represents a thoughtful response to the growing challenges of housing shortages driven by increasing tourism in urban centers. The design aims to address the dual needs of short-term accommodation for visitors while fostering community interaction within a vibrant urban landscape. The incorporation of the existing railway into the project reflects a commitment to sustainable design practices, minimizing the environmental impact associated with new construction while revitalizing a historical component of the city’s infrastructure.
The architectural design features a series of towers that emerge from a central core, each hosting a collection of suspended living pods. This configuration maximizes the use of vertical space in the urban setting and contributes to a unique skyline that distinguishes itself from traditional residential buildings. The cylindrical pods, characterized by their fluid shapes and extensive glazing, encapsulate individual living units that prioritize natural light and spatial efficiency. The transparent nature of these pods encourages an open dialogue between inhabitants and the surrounding environment, enhancing the sense of community within the project.
Materials play a crucial role in defining the project’s architectural identity. A robust steel framework ensures the structural stability of the towers while facilitating the lightweight and efficient design of the pods. Polycarbonate panels serve as an innovative solution for the pod enclosures, allowing for light penetration and maintaining insulation, which is essential for resident comfort. The use of treated wood for flooring and staircase elements brings warmth and a sense of homeliness to the spaces, further promoting an inviting atmosphere.
In terms of functionality, the layout of the Towers of the Little Belt is carefully considered to foster communal interaction. Each level features shared spaces, including communal kitchens, dining areas, and restroom facilities, providing opportunities for social engagement among diverse residents. This design fosters a community lifestyle that stands in contrast to conventional apartment living, which can often prioritize privacy over socialization. The integration of communal facilities serves to enhance the resident experience, encouraging spontaneous interactions and connections among individuals from various backgrounds.
The unique design approach adopted in this project lies in its ability to seamlessly merge living spaces with public engagement. The towers not only serve as residential units but also act as a civic landmark, creating opportunities for public connection and interaction. Enhancing the pedestrian experience along La Petite Ceinture, the project invites the community to engage with the architecture, transforming what was once a neglected space into a vibrant hub of activity.
The architectural ideas presented in the Towers of the Little Belt encapsulate a forward-thinking vision for urban living in Paris, exemplifying how adaptive reuse of infrastructure can be harmonized with contemporary residential needs. This project invites further exploration, encouraging readers to delve into the architectural plans, sections, and designs that underpin this thoughtful initiative. By doing so, one can gain deeper insights into the innovative solutions and architectural strategies that define this notable project.


























