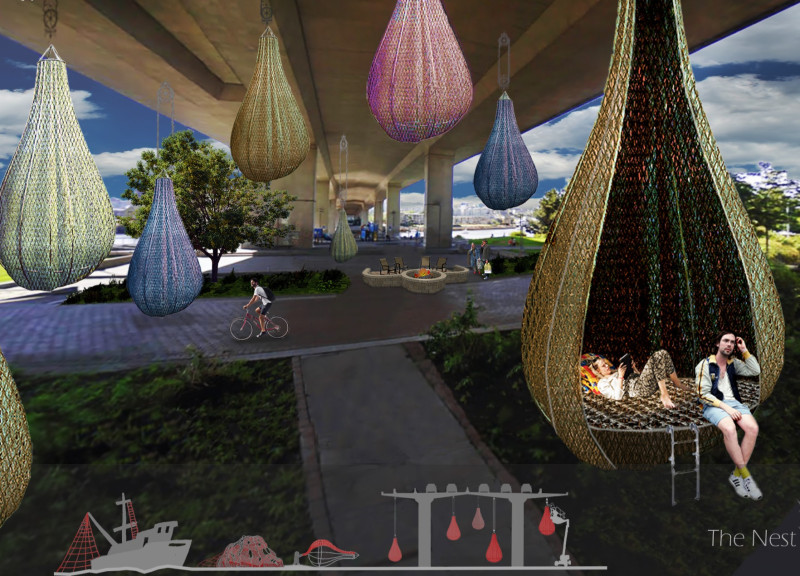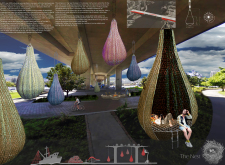5 key facts about this project
At the heart of "The Nest" are large, teardrop-shaped pods suspended from compression rings, which serve as individual living spaces. These structures creatively embody the concept of a nest, evoking a sense of security and comfort that is essential for individuals experiencing homelessness. The choice of recycled boat nets as the primary material underscores a commitment to sustainability, transforming waste into functional housing while reflecting local maritime heritage. This material choice not only engages with the community's history but also promotes environmental responsibility.
The design of "The Nest" includes significant communal spaces that complement the individual pods. This area features comfortable seating made from the same sustainable materials, inviting residents to gather and interact. An integrated fire pit serves as a focal point for social engagement, providing warmth and a sense of togetherness among users. The pathways connecting different elements cater to diverse modes of mobility, including bicycles, further promoting an inclusive environment.
Functionality is embedded within the design, with features that consider user accessibility and comfort. Each pod is designed with a pully system to facilitate easy entry and exit, ensuring that the space is practical and user-friendly. The layout allows for the potential integration of additional amenities, such as bathroom facilities or cooking areas, demonstrating versatility in responding to various living needs. Electrical lighting similar to that employed in urban parks can enhance safety during nighttime, making the environment more welcoming.
One of the unique design approaches of "The Nest" is its emphasis on creating not just shelter, but a vibrant community space. By situating individual living units within a broader communal context, the project fosters social interaction and reduces stigma associated with homelessness. This thoughtful arrangement allows residents to retain a sense of privacy while simultaneously promoting community cohesion, establishing a new paradigm for how we perceive housing solutions for vulnerable populations.
The project also exemplifies an understanding of the broader urban landscape, contributing positively to the aesthetic and functional qualities of the area beneath the bridge. The dynamic forms of the hanging pods introduce visual interest while challenging conventional notions of what housing can look like in an urban setting. This artistic quality invites passersby to engage with the space, shifting public perception towards a more compassionate and inclusive view of homelessness.
"The Nest" stands as an architectural exploration that addresses both practical and social dimensions of housing. Its design reflects a thoughtful consideration of the needs of its users while incorporating sustainable practices that resonate with the environment. This project is an important contribution to the discourse on urban living and homelessness, highlighting the potential of architecture to instigate change.
For those interested in exploring the intricacies of this project, including architectural plans, sections, and designs, a closer examination of "The Nest" would provide valuable insights into the innovative ideas that shape its vision and functionality. By delving deeper into the architectural elements and concepts, readers can appreciate the comprehensive approach taken in this design.























