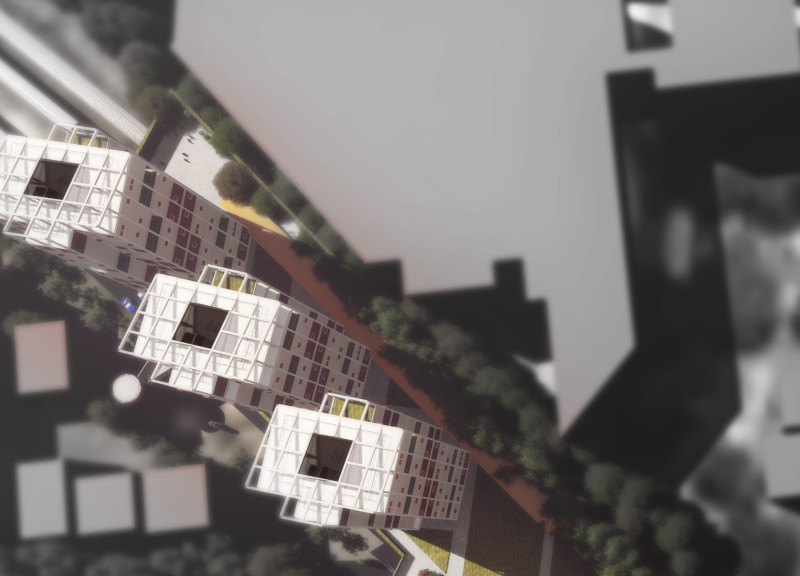5 key facts about this project
Unique Spatial Configuration
One of the key distinguishing features of the Rail Top Nestle project is its spatial configuration. The design incorporates a suspended platform that allows multiple residential towers to sit above the railway tracks. This innovative use of vertical space not only preserves land for housing but also minimizes the urban footprint. The residential units align along an East-West axis, strategically designed to optimize natural light while reducing heat from the North-West sun. Additionally, the integration of terrace gardens into the design introduces green spaces that promote community interaction and enhance residents' quality of life.
Incremental and Adaptive Design Strategies
The project employs an incremental construction strategy, facilitating the gradual expansion and adaptation of residential units in response to evolving urban demographics. This flexibility allows for the accommodation of various household sizes and configurations, catering to different family needs and social dynamics. The use of high-quality materials, such as Structurally Insulated Panels (SIPs) and laminated plywood, ensures durability while providing energy-efficient living spaces. The inclusion of communal areas further fosters social cohesion among residents and enriches the living experience.
Sustainable Architectural Approach
Sustainability is a central theme of the Rail Top Nestle project. Incorporating green roofing and solar panels into the architectural design underlines a commitment to renewable energy sources, thus reducing the overall carbon footprint. These design elements not only provide functional benefits but also contribute to the overall aesthetic of the project, enhancing both livability and environmental responsibility. Furthermore, the façade's selection of materials is curated to improve thermal efficiency, contributing to energy conservation throughout the building's lifecycle.
Overall, the Rail Top Nestle project offers a thoughtful architectural solution to the challenges of urban housing. It stands as a model for future developments by demonstrating how innovative design can create livable spaces above existing urban infrastructure. For a comprehensive understanding of the project and its architectural details, explore the architectural plans, sections, and design methodologies presented.


























