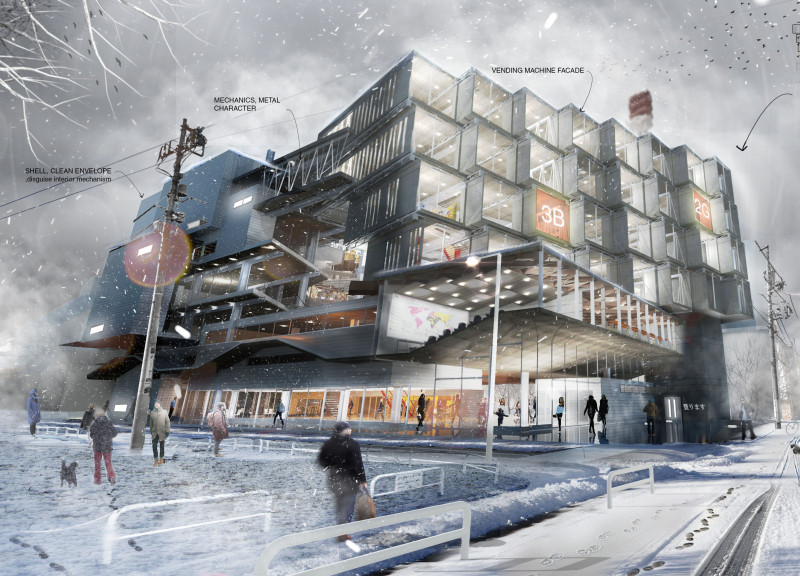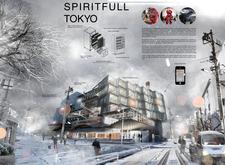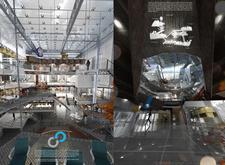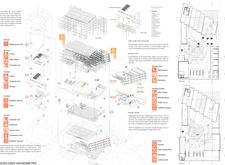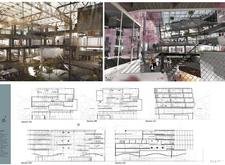5 key facts about this project
At its core, "Spiritfull Tokyo" represents a shift towards architectural environments that prioritize user experience and adaptability. The space is engineered to be functional without compromising on aesthetic appeal. One of the pivotal elements of the design is its multi-layered spatial organization, which allows for distinct zones that serve various purposes, from public gathering areas to private offices. The ground floor is particularly significant, welcoming visitors with open spaces that include communal areas, cafes, and vendor stalls. This accessibility is crucial as it establishes the groundwork for community-building and interaction.
As one ascends through the building, the design continues to evolve. The second floor features exhibition spaces that showcase art and culture, promoting local talent while also inviting community participation. The upper levels are thoughtfully allocated for versatile use, housing everything from computer labs to multipurpose halls. The circulation paths are enhanced by the incorporation of hanging walkways and expansive stairways, facilitating movement and encouraging spontaneous encounters. This focus on connectivity expresses the project’s underlying belief in the importance of interaction and engagement in urban life.
An integral component of "Spiritfull Tokyo" is its innovative use of materials, which play a critical role in both functionality and aesthetic presentation. The design employs a balanced mix of steel beams, glass, concrete, and natural wood finishes. Steel provides the necessary structural support while emphasizing the modern and industrial aspects of the architecture. The extensive use of glass creates an open atmosphere that invites natural light and visual connections with the surrounding environment. Concrete, while serving as a robust foundational element, is complemented by warmer wood finishes, which add texture and invite users into the space.
One of the more compelling design features is the "Hanging Garden," an elevated green expanse that connects various levels of the building. This element not only enhances the visual appeal of the architecture but also contributes to a healthier urban ecosystem. By integrating green spaces within an urban setting, the design reflects a growing awareness of the relationship between architecture and nature. The hanging garden offers residents and visitors alike a moment of tranquility, serving as a counterbalance to the bustling cityscape of Tokyo.
In terms of sustainability, "Spiritfull Tokyo" has been constructed with thoughtful consideration for environmental impact. The architecture promotes efficient energy use through natural ventilation strategies, allowing for a comfortable internal environment without excessive reliance on mechanical systems. This approach aligns with current trends in architectural design that prioritize sustainability and environmental responsibility, showcasing how modern architecture can harmonize with ecological values.
Ultimately, "Spiritfull Tokyo" serves as a vibrant case study in how contemporary architecture can address urban challenges through thoughtful design. Its unique spatial configurations, innovative material choices, and commitment to community engagement underscore its role as more than a mere structure; it is a reflection of the evolving needs and aspirations of urban dwellers. For those interested in understanding the nuances of architectural design, particularly the plans, sections, and innovative ideas within this project, a thorough exploration of the project presentation is highly encouraged to gain deeper insights into its architectural brilliance.


