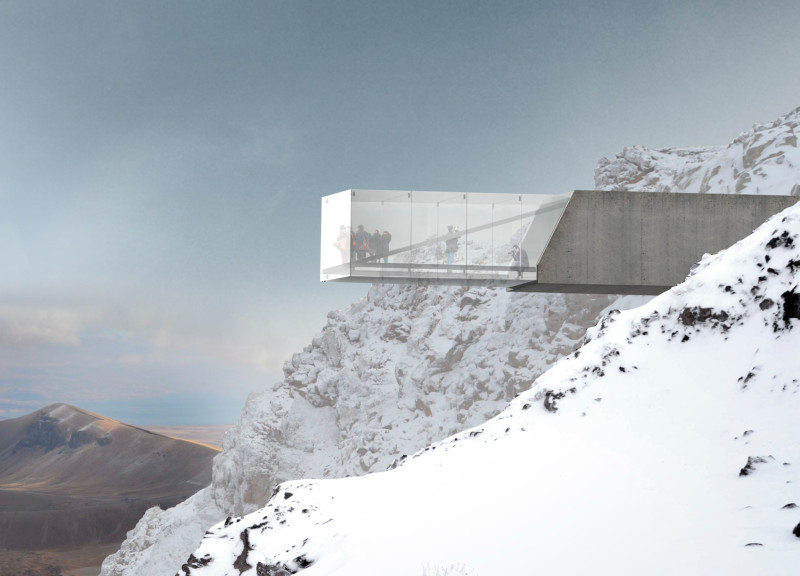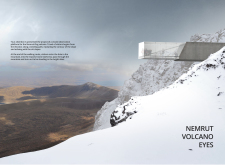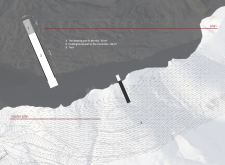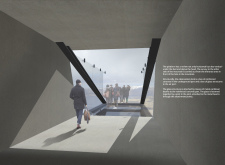5 key facts about this project
At the core of this project is its function as both an observatory and a passageway. The layout includes two principal components: a glass-enclosed viewing platform and an underground exploration area. The underground section brings visitors into the heart of the mountain, providing a contrasting environment that transitions from the darkness of the earth to the openness above. This experience is designed to evoke a sense of discovery and curiosity, inviting people to explore and appreciate the natural world in a new light.
The architectural design stands out due to its unique integration with the landscape. The underground structure utilizes monolithic reinforced concrete, ensuring durability while maintaining a minimal impact on the geographical features. The choice of materials is intentional; the robust concrete supports the structure while blending in with the overall aesthetic of the volcanic surroundings. The glass observation deck, in contrast, creates a sense of lightness and transparency, offering unobstructed views of the expansive landscape. This combination of materials fosters a connection to nature that is both experiential and visually compelling.
An important aspect of the design is its engineering. The platform is supported by metal cantilever beams that provide stability without compromising the aesthetic of being suspended in mid-air. These cantilever structures highlight the architectural intention to create a visually striking and safe experience for visitors. The integration of joint assemblies in the structural approach speaks to a thoughtful consideration of both function and form, allowing the project to withstand the natural elements while also maintaining a clean and modern appearance.
What differentiates the Nemrut Volcano Eyes project from other architectural endeavors is its emphasis on creating a journey through light and space. Visitors are welcomed into the underground area where the atmosphere is intentionally dark, providing a stark contrast to the bright, open skies above. This transition symbolizes the journey from the earth's core to a place of elevation and perspective, neatly encapsulating the relationship between architecture and landscape. The panoramic views from the elevated platform offer unique vantage points for appreciating the beauty and power of the volcanic formations.
In summary, the Nemrut Volcano Eyes project is an exemplary model of how architecture can harmonize with nature while enhancing user experience. It reflects a clear understanding of the site’s environmental context, emphasizing both structural integrity and aesthetic simplicity. Readers interested in exploring further should delve into the project presentation to examine the architectural plans, sections, designs, and innovative ideas that underpin this unique architectural endeavor. The detailed exploration offers valuable insights into the methodology and intentions that shaped this distinct project.


























