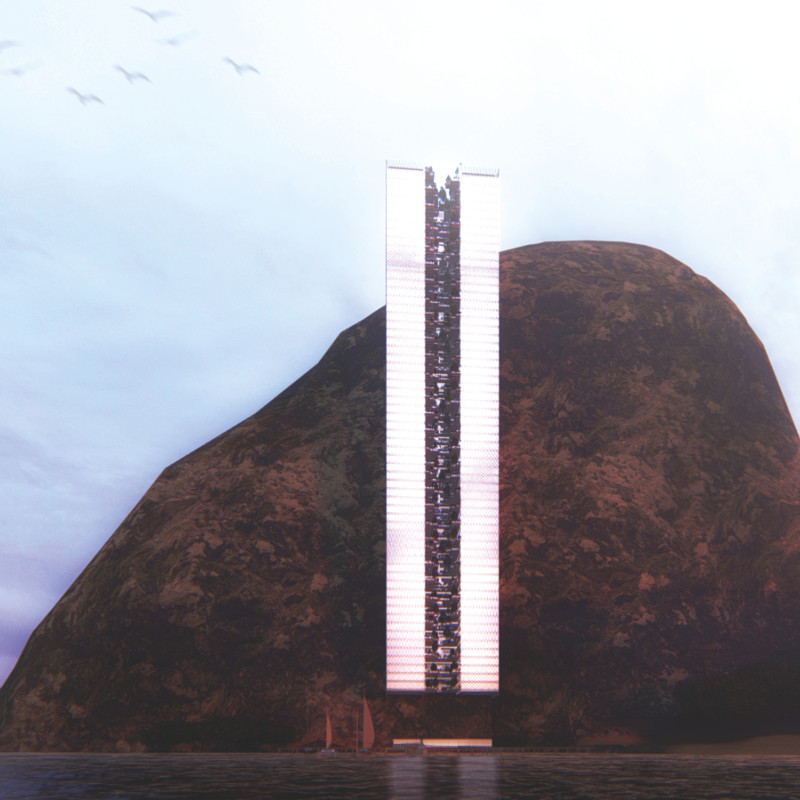5 key facts about this project
At its core, the project is a vertical structure that rises 287 meters and consists of 62 floors. The design prioritizes the user experience through thoughtfully arranged spaces that cater to a diverse community. Each floor is designed to be versatile, serving various functions from living quarters to office areas, facilitating a dynamic interaction between inhabitants and their surroundings. The result is a vibrant and engaging environment that reflects contemporary urban living.
One of the notable features of the architectural design is its innovative use of materials. The building's facade is predominantly made of glass, which not only allows for ample natural light to permeate the interiors but also provides breathtaking views of the surrounding landscape. By incorporating large expanses of glass, the design fosters an open and airy atmosphere conducive to well-being.
The structural framework is composed of steel, which strikes a balance between strength and aesthetic elegance. This material choice allows for slender profiles that do not dominate the landscape, maintaining visual harmony with the cliffside setting. The use of concrete is vital for foundational elements and various internal components, ensuring durability and stability throughout the structure's lifespan.
Sustainability is a cornerstone of this architectural project. The design incorporates several innovative systems for energy generation and water management. Photovoltaic panels embedded in the structure harness solar energy, significantly reducing the building's carbon footprint. Additionally, the integration of wind turbines capitalizes on local wind patterns, further contributing to the building's energy efficiency.
Water management is addressed through an advanced system that collects rainwater, which is then utilized for irrigation as well as plumbing needs within the building. The internal design includes water turbines that convert kinetic energy from flowing water into electricity, enhancing the building's energy independence. These elements are seamlessly woven into the architectural plan, showcasing a commitment to environmentally friendly design.
The project's relationship with nature is further emphasized through the integration of vegetation. The design features terraces and green spaces, which not only beautify the exterior but also provide habitat for local flora and fauna. These green areas also perform vital cooling functions, reducing the reliance on artificial climate control systems while improving air quality.
The architectural design exhibits a unique approach to community-focused living. The arrangement of spaces encourages social interaction among residents and visitors, with easily accessible communal areas that foster a sense of belonging. This thoughtful planning ensures that the project is not only a building but a vibrant part of the community fabric.
Overall, this architectural project embodies a forward-thinking approach that merges functionality and sustainability with a strong respect for the natural landscape. With its innovative design and operational systems, the building sets a precedent for future developments in urban environments. To gain deeper insights into this project, including architectural plans, architectural sections, and architectural designs, consider exploring the comprehensive presentation of this compelling design narrative. The rich details of this project can provide further understanding of its architectural ideas and design philosophy.


























