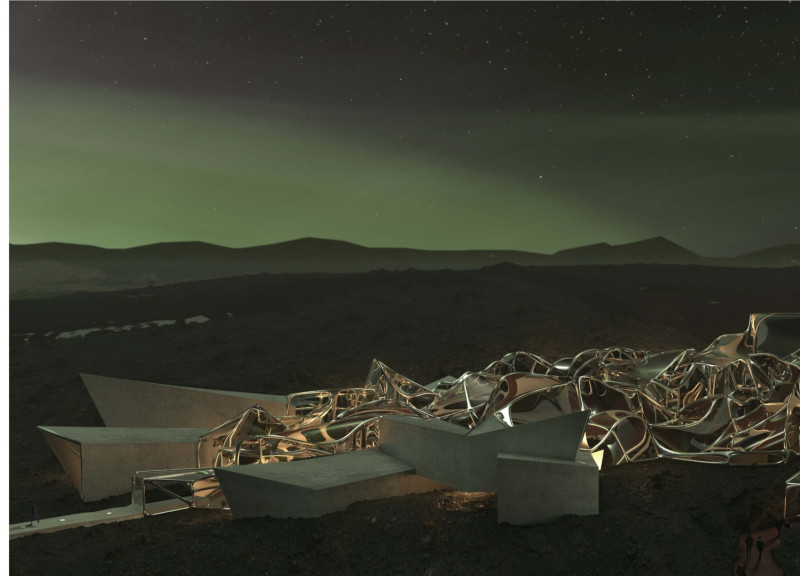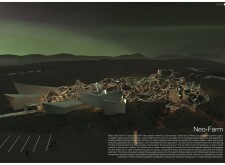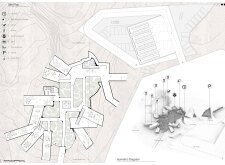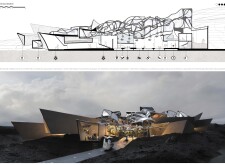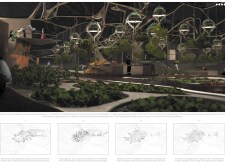5 key facts about this project
This architectural endeavor serves multiple functions, operating as a space for food cultivation, preparation, and enjoyment. The layout encourages visitors to engage actively with the farming processes, thereby fostering a deeper appreciation for the origins of their food. The integration of dining spaces within the farm facilitates a seamless transition from farm to table, promoting transparency in food sourcing and preparation. This not only enhances the dining experience but also educates guests about agricultural practices and the importance of sustainability.
The design features a segmented spatial configuration that delineates multiple functionalities. Areas designated for hydroponic farming coexist with communal dining zones and multipurpose event spaces, all connected by a thoughtfully planned circulation path known as the “infinite path.” This design encourages exploration and interaction throughout the facility, allowing visitors to navigate the space intuitively. Each section of the project is interconnected, promoting a flow that represents the organic processes of agriculture while enhancing visitor experience.
One of the standout features of Neo-Farm is its material selection and use. The project employs concrete for its structural components, providing a robust base that anchors the building within its dramatic landscape. The use of glass in various components, particularly in the innovative “Lite Capsules,” allows for visibility and connection to the surrounding environment while enhancing natural light penetration. Steel elements contribute to the facility's durability and modern aesthetic, ensuring that the structure is both functional and visually compelling. Additionally, the integration of natural vegetation throughout the design reinforces the project's agricultural focus, creating a living landscape that evolves with time.
Unique design approaches characterize the Neo-Farm project, particularly in how it incorporates the external landscape into its interior atmosphere. Natural skylights and innovative lighting fixtures simulate the experience of being outdoors, fostering a sense of connection with the natural world even when inside the facility. The ceiling design takes cues from natural phenomena, further enriching the overall ambiance and reminding visitors of the beauty inherent in Iceland's unique geography.
By inviting guests to participate in the farming process, Neo-Farm effectively demystifies agriculture and promotes sustainable practices. The agricultural model is adaptable, allowing for year-round food production, which becomes a key aspect of the visitor experience. This integration enhances the facility’s educational potential and underscores the importance of sustainability in modern architecture.
In summary, the Neo-Farm project exemplifies innovative architectural design that harmonizes the realms of agriculture and dining. Its commitment to sustainability, interactivity, and educational engagement sets it apart as a notable example of contemporary architecture. For those interested in further examining the intricacies of this architectural endeavor, it is worthwhile to explore the project's presentation, including various architectural plans, sections, and design ideas that detail the thoughtful approach underlying this unique space.


