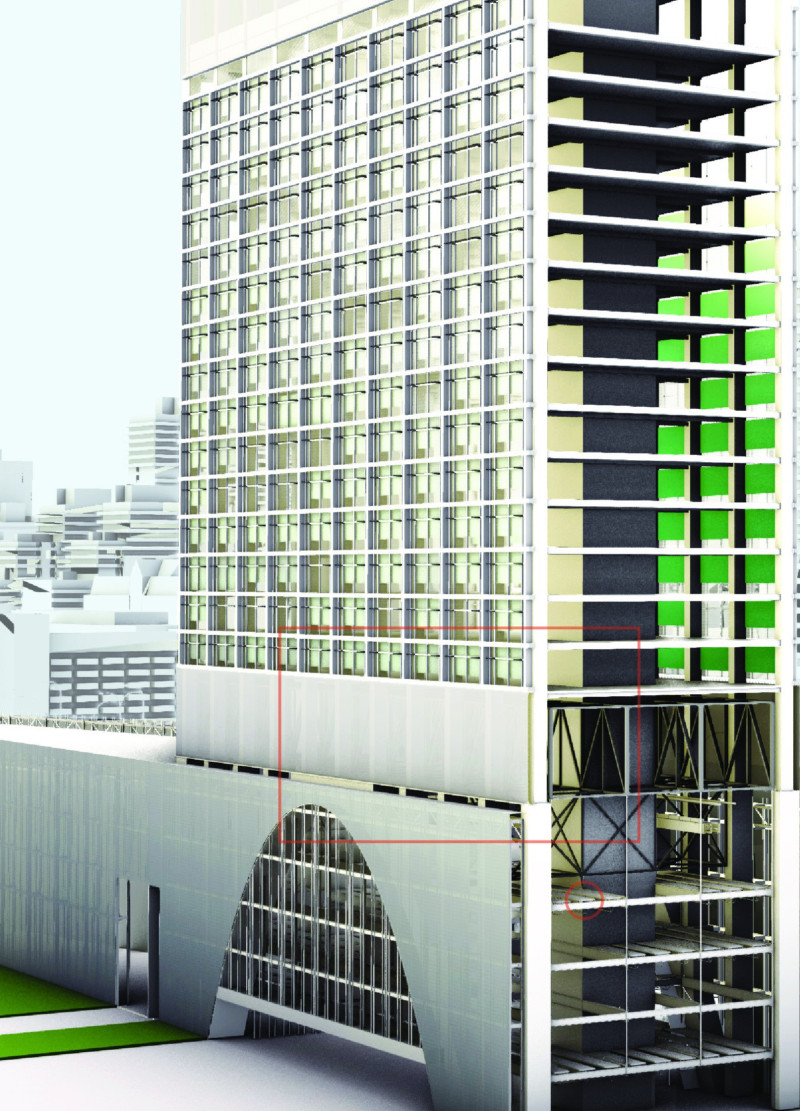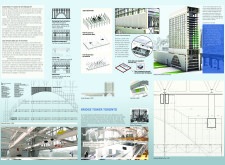5 key facts about this project
At its core, the Bridge Tower enhances urban living through multi-functionality. By combining residential units with adaptable office spaces, the project recognizes and responds to the changing expectations of modern lifestyles, where work and home life increasingly blend. The architectural design emphasizes openness, with large spans and minimal interior columns, allowing for flexible configurations that can accommodate a range of activities—from co-working spaces to communal areas that foster interaction among residents.
The unique structural approach of the Bridge Tower is characterized by a suspension system that draws inspiration from bridge engineering. This innovative framework not only supports extensive open spaces but also demonstrates an understanding of the balance between form and functionality. The lightweight materials used, particularly steel and concrete, contribute to the structural integrity of the building while promoting sustainability in construction practices.
One of the most notable elements of the design is its emphasis on modularity. The floors are composed of modular components that can be rearranged or repurposed as needed, allowing the building to adapt over time to different uses, demographics, and market demands. This flexibility is a decisive factor in the building’s long-term viability, contributing positively to community resilience and urban sustainability.
The materials selected for the Bridge Tower also merit attention. Concrete serves not only as a primary structural element but is complemented by the use of glass for façades, ensuring transparency and a strong connection between interior spaces and the vibrant urban environment outside. This use of glass nurtures an inviting atmosphere, encouraging natural light to permeate the building and enhance the overall user experience.
In addition to these functional considerations, the design thoughtfully integrates communal spaces that promote social interaction among residents. These areas serve as gathering points, encouraging a sense of community and fostering experience-sharing among diverse groups. By prioritizing these interactions, the project aligns with contemporary urban design principles that see community engagement as essential to urban living.
The significance of the Bridge Tower lies in its progressive approach to urban architecture, addressing both the spatial limitations of traditional design and the evolving needs of urban inhabitants. The project stands as a direct response to the challenges posed by economic fluctuations and demographic changes in urban settings.
The architectural design, layouts, and sections present a cohesive narrative that illustrates not only the building's physical presence but also its intent to adapt and thrive within its context. For those interested in an in-depth understanding of the architectural plans, sections, and design philosophies that shape this project, an exploration of the detailed project presentation will provide valuable insights into its conception and execution. This architectural endeavor serves as a practical example of how thoughtful design can achieve a balance between functionality, adaptability, and community.























