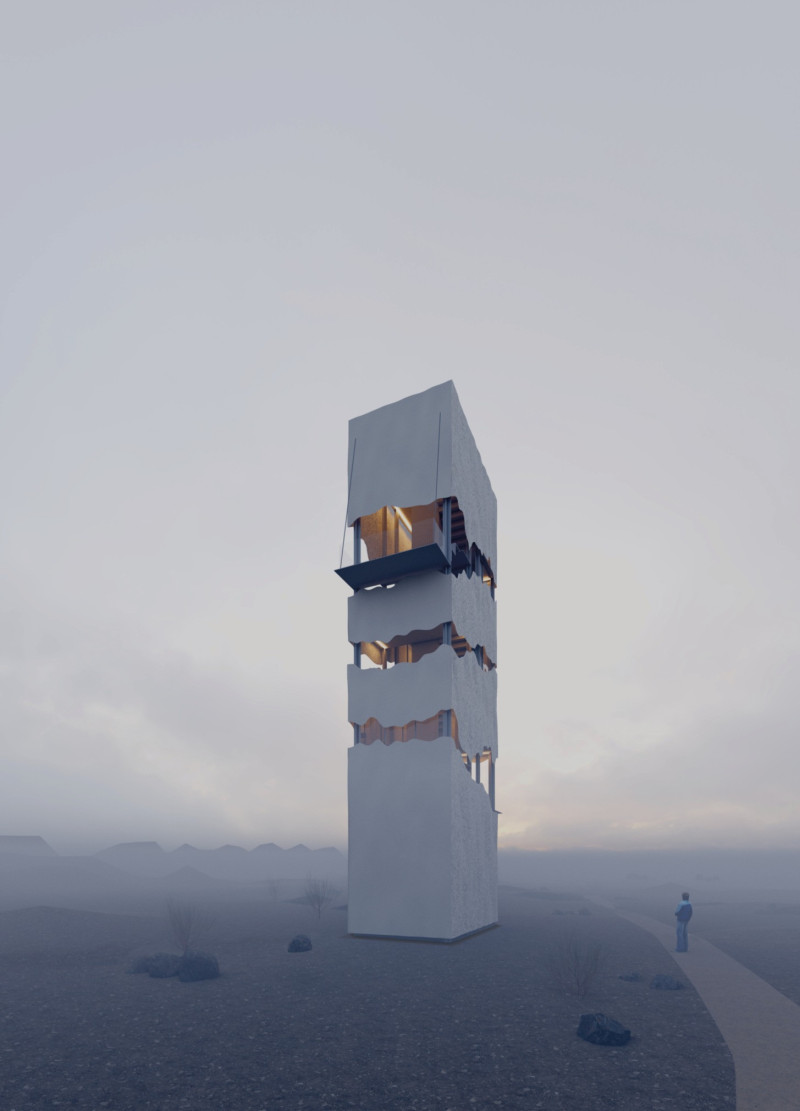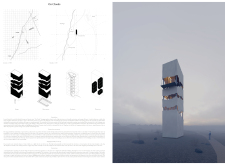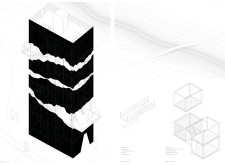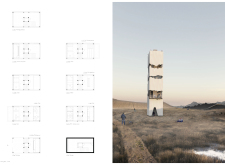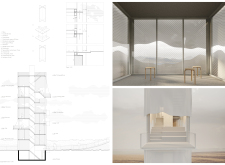5 key facts about this project
At its core, "On Clouds" represents a unique architectural narrative that aims to foster a deep connection between occupants and their surroundings. The building's design emphasizes modularity, allowing it to adapt to various functions over time while maintaining a cohesive visual identity. The primary structure adopts a vertical orientation, resembling a tower that evokes feelings of lightness and transparency. This approach highlights the interplay of natural elements such as light, air, and water, reinforcing the concept that architecture should respond intelligently to environmental stimuli.
The function of the project extends beyond conventional architectural usage; it is designed to promote social interaction and community engagement. Inside, the layout incorporates a mix of shared spaces, including cafés and communal areas, promoting a vibrant atmosphere conducive to collaboration and socialization. The integration of viewing platforms encourages a sense of exploration and engagement with the landscape, offering panoramic vistas that invite occupants to contemplate their environment.
A significant aspect of the design is the implementation of innovative sustainability strategies. The building incorporates renewable energy systems, such as solar panels and wind turbines, enabling it to generate energy independently. These features not only contribute to the building's functionality but also underscore its commitment to ecological responsibility. Additionally, water collection systems facilitate the capture and filtering of rainwater for irrigation and other non-potable uses, further enhancing the project's sustainability profile.
The materiality of "On Clouds" is another key element that merits discussion. The use of concrete, glass, and steel in the construction provides a robust framework and balances durability with aesthetic appeal. Concrete lends structural integrity, while large glass panels foster a connection between the interior spaces and the external environment, allowing natural light to permeate the building. Steel framing contributes to the overall stability of the design and supports the distinctive undulating façade, which sets the structure apart from conventional buildings. This façade, with its wave-like patterns, not only enhances visual interest but also helps the building interact dynamically with the changing atmosphere, mimicking the movement of clouds.
Unique design approaches in "On Clouds" include an emphasis on passive design principles, integrating features that promote natural ventilation and thermal comfort without reliance on mechanical systems. This thoughtful design consideration enhances the overall user experience by creating environments that feel inviting and connected to nature. The architectural plans reflect a comprehensive understanding of spatial organization and functionality, allowing diverse user activities to coexist within the structure.
In summary, "On Clouds" exemplifies a modern architectural approach grounded in sustainability, community interaction, and harmony with nature. The project successfully navigates the complexities of contemporary living through intelligent design and innovative solutions. For readers interested in diving deeper into this architectural endeavor, exploring the architectural plans, architectural sections, and architectural designs will reveal the intricacies and thought processes that vastly contribute to the project’s overarching narrative. Engaging with these elements provides further insight into the architectural ideas that shape the essence of "On Clouds."


