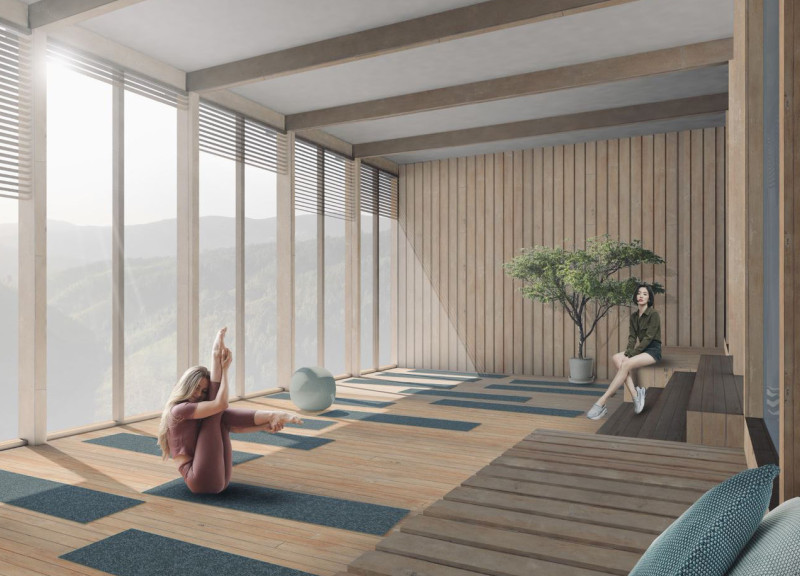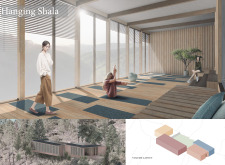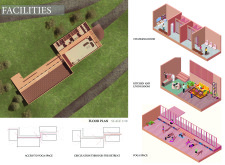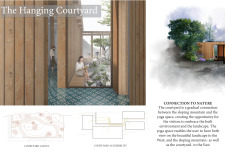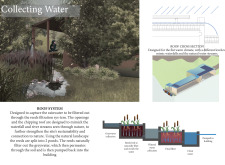5 key facts about this project
At its core, the Hanging Shala represents a sanctuary for individuals seeking a deeper connection with both themselves and their environment. The various interconnected volumes of the design serve distinct functions, creating diverse experiences within the space. From communal gathering areas to secluded yoga sanctuaries, each segment is meticulously designed to enhance user interaction and promote a sense of tranquility. The architectural layout encourages fluid movement between spaces, allowing for a seamless transition that mirrors the organic flow of nature itself.
One of the project’s key features is the innovative use of hanging courtyards, which provide outdoor engagement while maintaining an indoor connection. These courtyards not only act as transition zones but also invite natural light and air into the interior spaces, contributing to a serene atmosphere conducive to mindfulness and reflection. The roof design further emphasizes the intent behind the project; it not only captures rainwater but does so in a manner that resembles the contours of natural waterways, thus reinforcing the connection to the site's geography.
Materials play a fundamental role in the overall architectural expression of the Hanging Shala. The careful selection of wood enhances the warmth of internal spaces while offering a nod to traditional building practices. Concrete is utilized for its structural integrity, allowing the project to stand resiliently against the elements. This combination of materials ensures a balance between durability and aesthetic appeal. Glass is employed extensively, serving to maximize views of the landscape and flooding the interiors with natural light, marrying the outdoor environment with the indoor experience seamlessly. Additionally, the use of reeds for the natural filtration system aligns with sustainable design principles, underscoring the importance of ecological integrity within the project.
The architectural design includes several essential elements that cater to the needs of the users. Changing rooms are positioned strategically to provide convenient access to the yoga spaces, ensuring privacy while also encouraging ease of use. The incorporation of a communal kitchen and living area promotes social interaction among guests, enhancing the communal experience that is central to wellness retreats. Meanwhile, expansive yoga studios are carefully positioned to take advantage of scenic views, fostering an environment that supports meditation and physical practice.
What distinguishes the Hanging Shala from other architectural designs is its dedication to sustainability and its innovative approaches to engaging with the surrounding context. The rainwater collection system is not merely functional; it serves as a design element that reinforces the project's commitment to sustainability, reflecting a holistic understanding of how architecture can coexist with nature. The design is accomplished through principles that prioritize user experience, encouraging occupants to engage with both the built and natural environments in meaningful ways.
In summary, the Hanging Shala embodies a thoughtful architectural endeavor that harmonizes nature, wellness, and sustainable living. It stands as a testament to how modern design can foster a profound sense of connection between individuals and their surroundings. Readers interested in exploring the nuanced details of this project are encouraged to review the accompanying architectural plans, sections, and designs to gain deeper insights into the innovative ideas that define the Hanging Shala.


