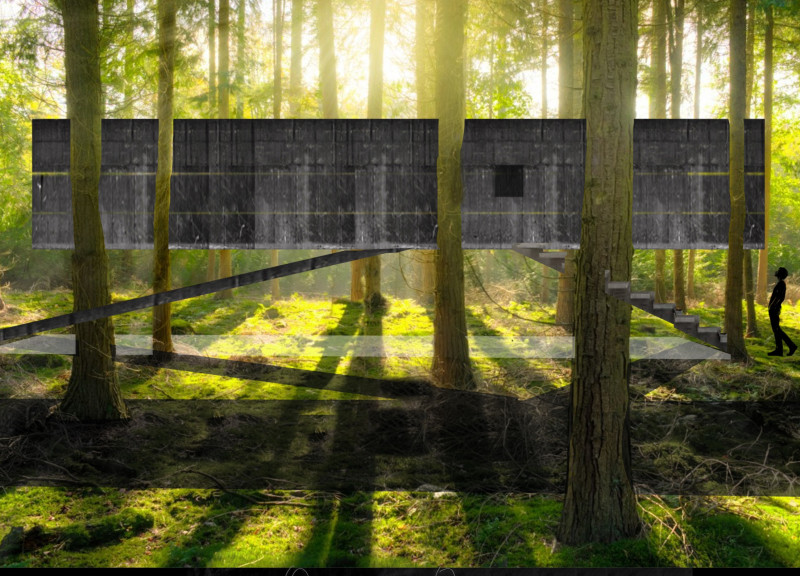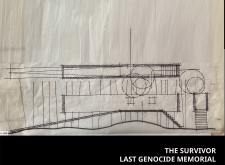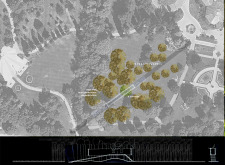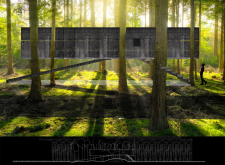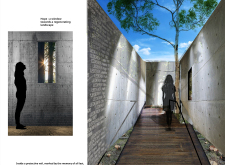5 key facts about this project
The design is situated in a natural landscape, strategically chosen to symbolize the interconnection between history and nature. The project evokes a sense of place that resonates with visitors, encouraging contemplation and reflection. The overall form of the memorial includes a suspended concrete veil, which not only offers structural integrity but also embodies the notion of protection. This architectural choice creates an environment where light and shadow play a significant role, infusing the space with a dynamic quality that shifts throughout the day.
In terms of function, "The Survivor" serves multiple purposes. It is an educational site, a space for reflection, and a communal gathering area. Visitors can experience the memorial through various spatial configurations that lead them on a journey from contemplation to understanding. Areas within the design allow for both individual reflection and collective remembrance, facilitating personal engagement with the theme of survival and the stories of those commemorated.
Integral to the design are several important features that enhance its significance. The layout includes a series of pathways that guide visitors through different elevations, presenting a varied experience as they move through the memorial. These pathways are intentionally designed to evoke feelings of both solemnity and hope, reinforcing the narrative of perseverance in the face of adversity. The use of concrete as a primary material lends a sense of permanence and stability, while the choice of wood for walkways introduces warmth, inviting interaction without overwhelming the senses.
The interplay of natural materials with the surrounding landscape is a unique aspect of this project. The memorial includes newly planted trees that serve both as a reminder of the lives lost and as symbols of new beginnings. This integration of nature not only enhances the memorial's aesthetic but also deepens its emotional impact, allowing it to resonate with visitors on multiple levels.
In addition to its physical components, "The Survivor" encourages dialogue about the past and future. By facilitating connections between visitors and the stories of those remembered, the memorial becomes a platform for education and reflection. This function is vital in ensuring that the lessons of history are not forgotten but are instead harnessed to foster understanding and reconciliation.
The architectural design manifests innovative ideas regarding space utilization and material arrangement. The strategic use of light through narrow windows opens up views of the surrounding landscape, reminding visitors of the continuity of life outside the memorial’s solemn interior. This careful consideration of spatial dynamics enhances the experience of moving through the site, creating moments of reflection where visitors can pause and contemplate.
Ultimately, "The Survivor: Last Genocide Memorial" is a thoughtful architectural project that addresses profound themes through its design. By blending built form and nature, it establishes a unique identity that serves the essential functions of remembrance and education. The careful detailing of pathways, materials, and spatial arrangements contributes to the overall narrative of survival and resilience. For those interested in delving deeper into the intricacies of this project, exploring the architectural plans, sections, and designs can provide additional insights into the concepts and intentions behind this significant memorial.


