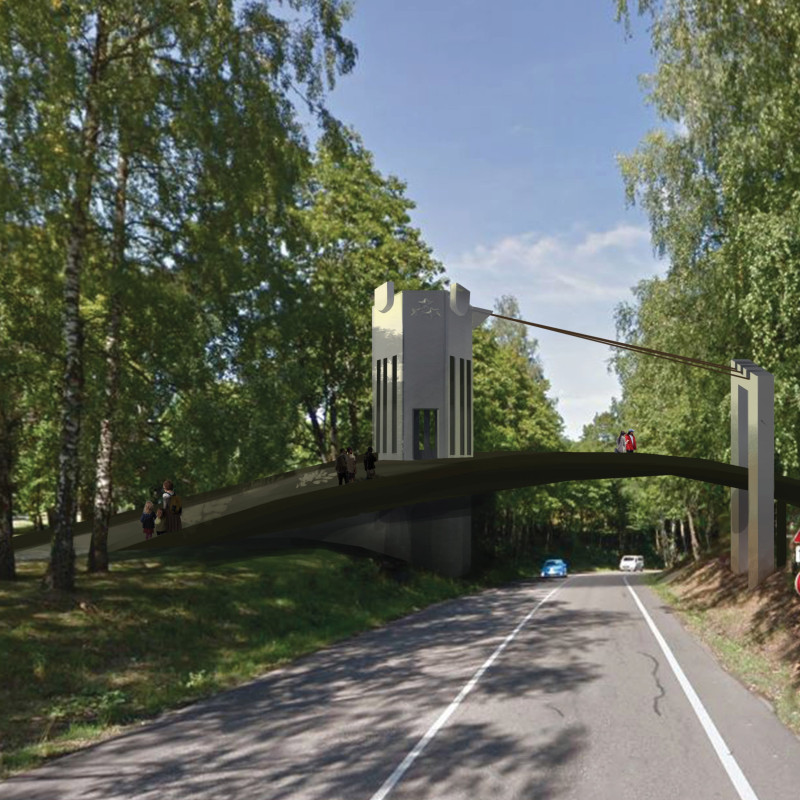5 key facts about this project
The architecture of GAUJA TRINITY is characterized by an elevated bridge structure that accommodates both pedestrian and vehicular traffic, ensuring seamless access to and from the park. The impressive scale of the design contributes to its role as a landmark, inviting visitors to pause and appreciate the surrounding ecological beauty. The project transcends mere functionality by integrating elements that promote an experience of exploration and connection with nature.
A fundamental aspect of the project is its thoughtful material selection. The primary materials used include concrete, which forms the robust structure necessary for the bridge's integrity; steel cables that provide a lightweight suspension system; glass elements for observation points that enhance the visitor experience; and natural stone used harmoniously in the landscape. Each of these materials has been chosen not only for their durability but also for their aesthetic appeal, ensuring that the design blends into the park's environment rather than competing with it.
Significantly, GAUJA TRINITY incorporates unique design approaches that set it apart from standard bridge designs. The fluid lines and soft shapes of the structure reflect the natural contours of the landscape, creating a dynamic interaction between the built environment and the surrounding scenery. Instead of rigid, boxy forms, the architecture embraces a more organic quality, encouraging movement and guiding visitors through the space.
Further, the inclusion of watchtower-like structures at either end of the bridge serves a dual purpose. They are designed not only to provide structural stability but also to act as observation points, enriching the user experience by allowing visitors to take in panoramic views of the park below. This thoughtful consideration of user interaction highlights the project's commitment to enhancing the overall experience of both residents and tourists.
As an architectural endeavor, GAUJA TRINITY stands out for its emphasis on cultural storytelling while being attuned to the ecological context it occupies. The design does not solely cater to functional requirements but instead intertwines practical elements with a wider narrative about place and identity. This balance of function and form is crucial in creating spaces that resonate with users while respecting the landscape.
For those interested in exploring the full scope of the GAUJA TRINITY project, including its architectural plans, sections, and detailed design solutions, there is a wealth of information available. This thorough documentation offers deeper insights into the architectural ideas that informed this unique project. The combination of cultural significance, innovative design, and thoughtful materiality makes GAUJA TRINITY a noteworthy example of modern architecture that respectfully engages with its geographical and historical context.


























