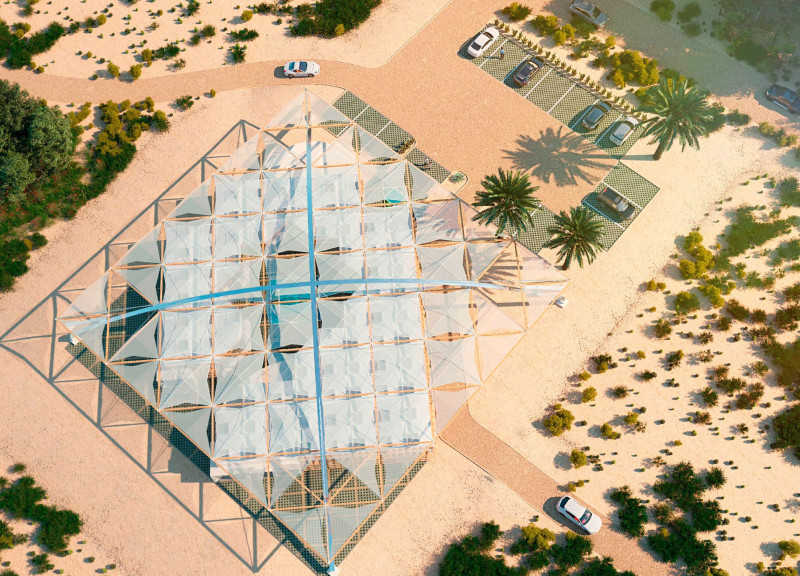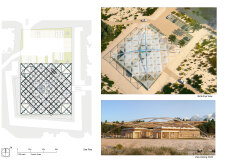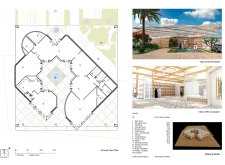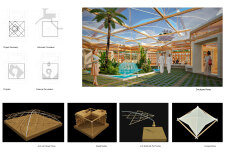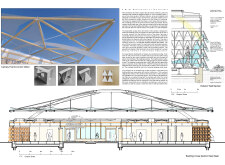5 key facts about this project
The project's primary features include a central courtyard that acts as a focal point, promoting community interaction and natural ventilation. The design employs a comprehensive approach to material selection, ensuring sustainability and relevance to the local context. Key materials used are wood for structural elements, glass for maximizing natural light, polyester fabric for canopies, and concrete for durability in flooring and structural components.
Innovative Canopy and Spatial Configuration
A standout element of this design is the suspended canopy structure. This component not only provides essential shading but also contributes to the building's architectural identity. The interplay between light and shadow created by the canopy adds depth to the overall spatial experience. The organic geometry of the structure distinguishes it from more conventional designs, allowing for a harmonious blend with the landscape.
The building's layout is meticulously organized, with clearly defined functional areas, including reception, exhibition spaces, and public amenities. Careful consideration is given to circulation paths and accessibility, ensuring a user-friendly environment. The design respects traditional architectural forms while inserting contemporary elements, thereby achieving a balance between heritage and modernity.
Sustainability and Environmental Responsiveness
Sustainability is at the forefront of this design, influencing both the architectural choices and operational strategies. The orientation of the building optimizes natural light while minimizing heat gain, addressing energy efficiency in response to local climatic conditions. Landscaping is intentionally integrated to provide microclimatic benefits, improving both the visual appeal and environmental performance of the site.
These aspects collectively contribute to a higher quality of life for users, promoting wellness and community cohesion.
For those interested in understanding the detailed architectural plans, sections, and designs, a thorough exploration of this project presentation is encouraged. An in-depth review of the architectural ideas and their implementation will provide additional context and insights into this integrated community-centric design.


