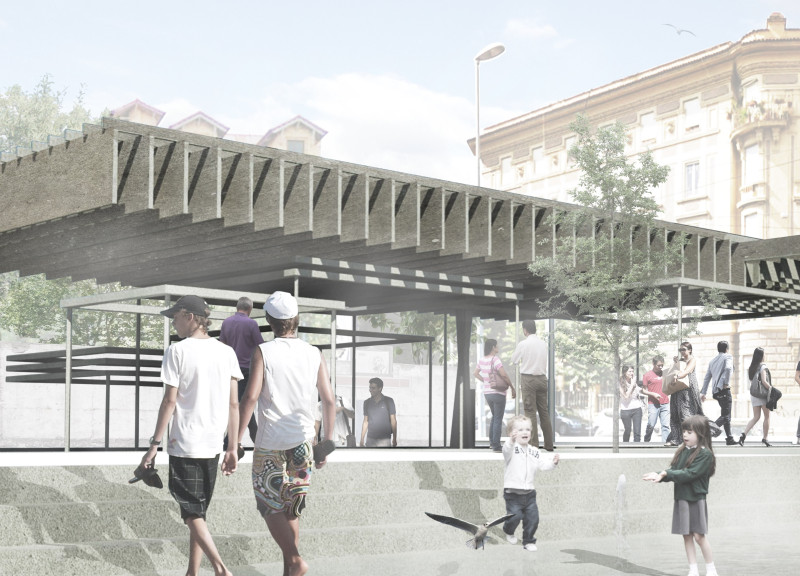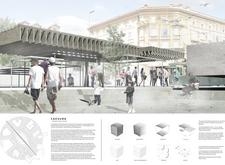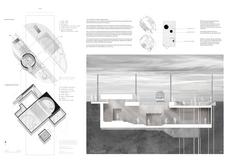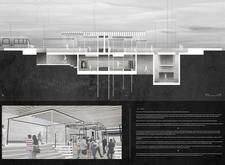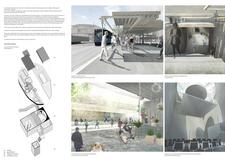5 key facts about this project
Functionally, the project includes a café, public seating areas, and versatile spaces for events and exhibitions. These components are thoughtfully arranged to create a sense of flow, facilitating movement and interaction among visitors. The design employs an open layout, minimizing barriers while maximizing accessibility, which ultimately enhances the user experience. By providing different settings for both leisure and professional engagements, the architecture successfully meets the needs of the community.
One of the most notable aspects of the project is its architectural composition. The building features a dynamic interplay of forms, combining reinforced concrete canopies with glass elements to create an inviting atmosphere. The use of reinforced concrete is not merely for structural support; it is also manipulated into aesthetically pleasing configurations that invite exploration. The transparency offered by the extensive glass surfaces allows natural light to permeate the interiors, creating a warm and welcoming environment that adapts throughout the day.
The project uniquely integrates landscape elements into its overall design, enhancing the visual appeal and environmental quality of the space. Lush greenery, carefully selected trees, and integrated water features contribute to a pleasant microclimate. These landscaping choices not only provide aesthetic value but also promote biodiversity, subtly reminding users of the connection between the built and natural environments. Additionally, the inclusion of a suspended fountain acts as both a central visual feature and a calming soundscape, encouraging moments of reflection amidst the urban hustle.
Circulation patterns are designed to accommodate smooth transitions between different areas of the project. Pathways are intentionally made wide and accessible, ensuring ease of movement for all individuals, including families and those with mobility challenges. The positioning of entrances and exits contributes to the overall accessibility of the site, affirming the design's commitment to inclusivity. Each space flows into the next, creating a cohesive experience that encourages visitors to linger.
The project also incorporates child-friendly design principles, offering interactive elements that engage younger audiences. Play areas are thoughtfully integrated within the landscape, creating safe environments for children to explore and enjoy. By addressing the needs of diverse demographics, the design promotes a communal atmosphere while fostering a sense of belonging within the space.
Furthermore, the architectural approach emphasizes sustainability and environmental stewardship. The choice of materials is deliberate, focusing on those that are not only durable but also resonate with the local context. The design effectively balances modern aesthetics with sustainable practices, illustrating a commitment to creating environments that respect ecological surroundings and promote social responsibility.
This project stands as an exemplary model of how contemporary architecture can enrich urban life. It demonstrates a clear understanding of the importance of multifunctional spaces that accommodate a variety of activities, encouraging interaction and connectivity among users. The innovative design principles showcased here reflect a dedication to fostering community engagement through thoughtful architectural responses.
Exploring the architectural plans, sections, and detailed design ideas will furnish interested readers with further insights into the complexities and nuances that define this project. By delving into the visual and technical documentation, one can appreciate the strategic decisions that culminate in a space that is both functional and aesthetically pleasing, reinforcing the significance of architectural design in shaping our environments.


