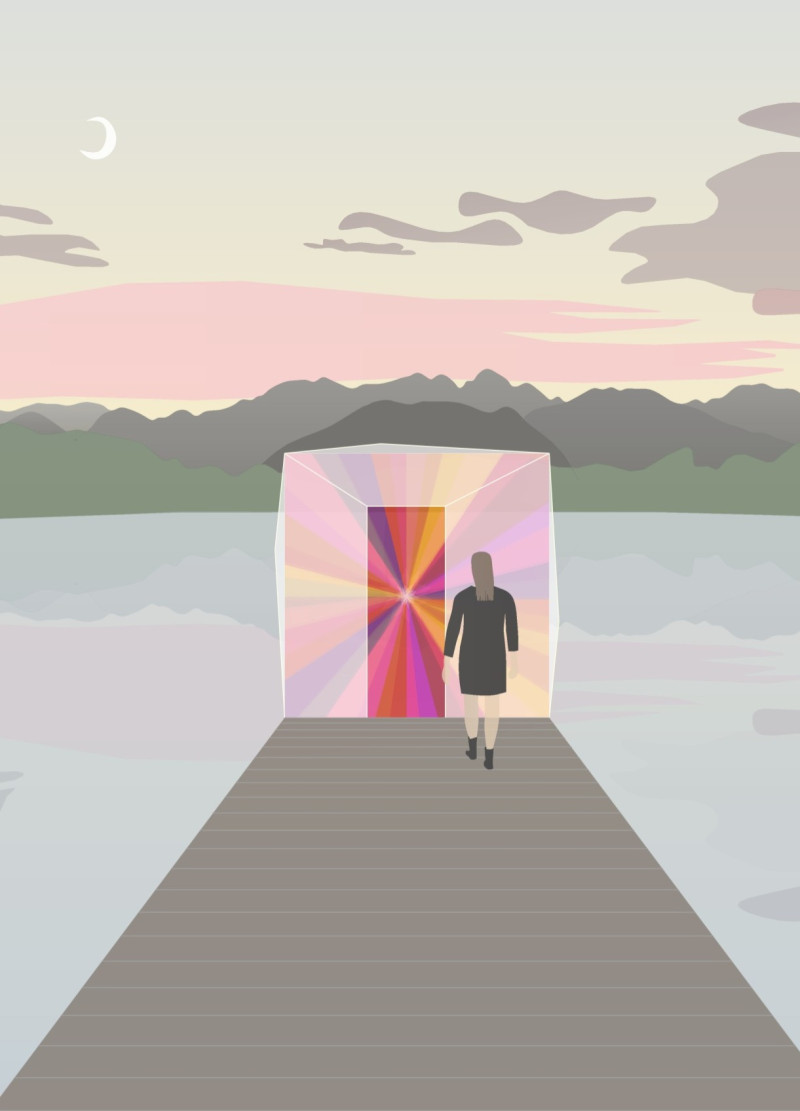5 key facts about this project
The design represents a commitment to creating a physical environment that promotes imagination and reflection. By merging the building with its natural context, The Cube Verse serves not only as a reading space but also as a gathering point where individuals can immerse themselves in stories and ideas. The overarching goal is to foster a community around literature, encouraging visitors to engage deeply with texts while benefiting from the tranquil setting provided by the lake.
The Cube Verse features a distinctive cube shape that appears to emerge from the water, creating a seamless blend of architecture and nature. The entrance to the building is designed as a welcoming funnel that guides visitors inward, leading them into a thoughtfully curated reading space. This layout is significant as it encourages exploration and interaction between the visitor and the architecture, setting the tone for the experience that follows. Within the structure, various reading zones are arranged to facilitate both individual contemplation and social engagement, reflecting the diverse nature of literary exploration.
The material choices in The Cube Verse are rooted in a sustainable ethos, which is evident throughout the project. The primary structure is composed of untreated regional softwood, promoting local sourcing while creating an inviting atmosphere that harmonizes with the natural environment. For the facade, armored and partially tinted glass is used, allowing for a controlled influx of natural light while minimizing glare and enhancing the reading experience. The careful selection of colors—orange, pink, purple, and red—works to create a vibrant and inspiring environment, encouraging creativity and imagination among visitors.
Inside, the design includes unique features such as the bookshelf, constructed from three-layer panels that provide practical storage while also serving as a dynamic spatial element. This design allows for fluidity within the space, where books can be both organized and displayed, inviting users to explore their content. Moreover, the incorporation of reading caves, cozy nooks adorned with cushions and blankets, offers personalized spaces for visitors to immerse themselves in reading comfortably. Beyond this, the concept of a "book jungle," where books are suspended from steel cables, exemplifies the flexibility and creativity at the heart of this architectural design.
What makes The Cube Verse particularly noteworthy is its innovative approach to integrating architecture with narrative. The physical transitions within the building mirror the transitions one experiences when delving into a story, thus enhancing the thematic aims of the project. By using architecture to create a narrative journey, the project not only serves a functional purpose but also evokes deeper emotional responses from its users.
The Cube Verse invites users to share in the joy of reading and storytelling in a setting that is as much about experience as it is about function. By encouraging readers to explore both the books and the enchanting environment, the project successfully reconciles the need for solitude with the desire for community engagement. As such, The Cube Verse stands as a thoughtful and well-executed architectural endeavor that seamlessly blends literature, nature, and design.
For those interested in delving deeper into this project, it is encourage to explore the architectural plans, architectural sections, architectural designs, and architectural ideas that highlight the intricacies of The Cube Verse and its inspiring approach to literature and community engagement.


























