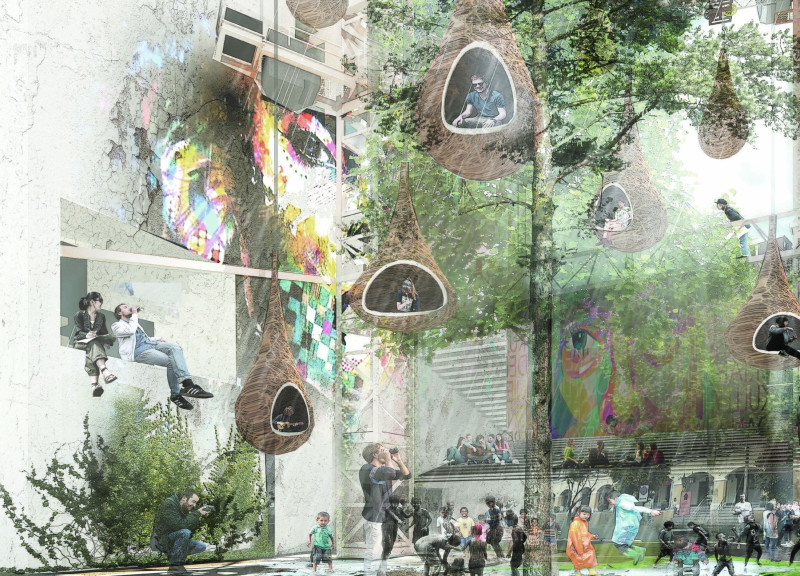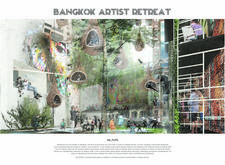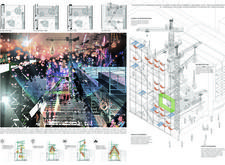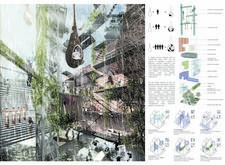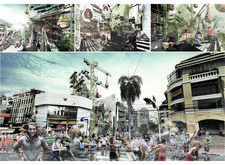5 key facts about this project
At its core, the Bangkok Artist Retreat functions as a multifunctional space that caters to diverse artistic disciplines. It offers individual and communal studios, exhibition areas, and workshop spaces, all designed to promote collaboration and innovation. The design is meticulously crafted to address the needs of artists while also considering the broader context of the city. The architectural layout facilitates movement and connectivity, promoting informal gatherings and interactions that can lead to collaborative projects.
The architectural design features several important components that contribute to the overall experience of the retreat. The structural composition prominently includes a porous vertical form that makes use of scaffolding, creating an illusion of temporary space that invites ongoing artistic intervention. This approach not only meets practical needs but also symbolizes the transient nature of art itself. The various artistic pods, which appear to float within the structure, provide individual spaces for reflection and creation while remaining interconnected with the surrounding environment. These pods are situated strategically to maximize natural light, reinforcing the relationship between the artists and the natural world.
Furthermore, the integration of greenery plays a significant role within the architectural design. Vertical gardens and outdoor spaces are interspersed throughout the retreat, establishing a soothing environment that contrasts with the urban chaos of Bangkok. These elements are more than mere aesthetic choices; they serve to enhance the overall well-being of the artists, fostering inspiration and tranquility. The careful selection of materials, including steel, glass, and wood, underscores a commitment to sustainability and a conscious choice to harmonize with the existing landscape.
What sets the Bangkok Artist Retreat apart is its unique approach to creating an interactive architectural experience. The design encourages spontaneous social engagement, blurring the boundaries between the retreat and its surroundings. Spaces within the retreat can adapt to various functions, making it a dynamic location for workshops, exhibitions, and public performances. This adaptability ensures the retreat remains relevant to both artists and the year-round visitors who wish to engage with the creative process.
The retreat also serves as a cultural beacon, reflecting Bangkok's rich artistic heritage while promoting inclusivity and diversity. By hosting a variety of artistic disciplines, the space nurtures a sense of community, drawing on the diverse backgrounds of artists and visitors alike. This synergy can lead to the generation of new ideas, enhancing the artistic landscape of the city.
For those intrigued by the architectural plans and the intricate details of this project, a thorough exploration of the architectural sections and designs further elucidates the underlying principles that guided its development. Each element of the Bangkok Artist Retreat has been carefully considered to create a space that not only serves its users but also engages with the broader context of urban life in Bangkok. It stands as a testament to the potential of architecture to facilitate artistic expression and community interaction. Readers are encouraged to delve deeper into the project presentation for a comprehensive understanding of the architectural ideas and the innovative concepts that shape this unique retreat.


