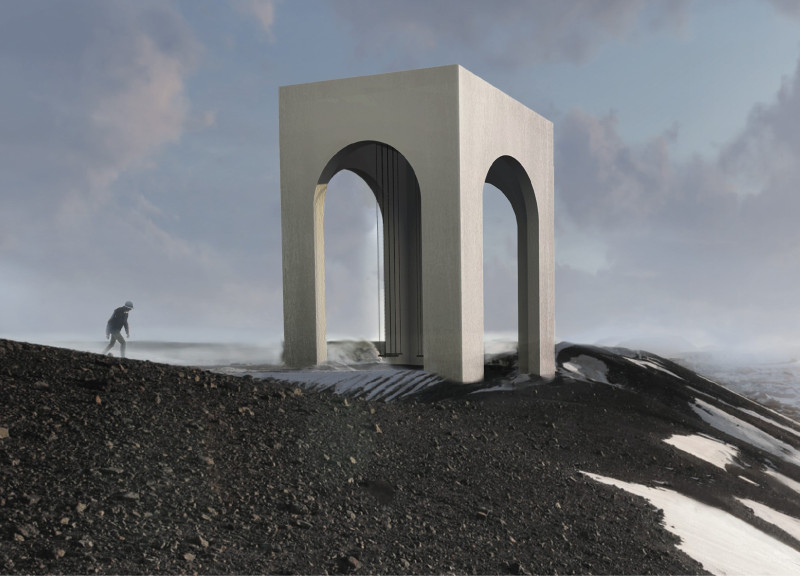5 key facts about this project
The project serves a dual purpose: it is an architectural sight that showcases the grandeur of the landscape and a functional lookout point that encourages visitors to engage with their environment. The design promotes a sense of balance—both in its physical form and in the emotional responses it elicits from users. The incorporation of swings into the structure represents a thoughtful approach to user engagement, offering a playful experience that complements the solemnity of the volcanic craters. This interaction allows individuals to momentarily detach from their immediate surroundings and enjoy a sense of weightlessness that enhances their connection to both the architecture and the natural beauty surrounding them.
Key elements of the project include a series of open arches that frame expansive views of the Hverfjall volcano and its crater. These arches not only provide structural support but also establish a dialogue with the environment, creating a seamless transition between architecture and landscape. By employing stone as the primary material for the structure, the design reflects the geological characteristics of the area, ensuring that the lookout point feels both grounded and cohesive with its surroundings. The use of robust materials also enables the architecture to withstand the elements, a critical factor given the unique weather patterns typical to Iceland.
The swings, integrated into the design, are more than mere amenities; they are vital components that foster interaction. They allow visitors to choose between solitary reflection and shared experiences, encouraging a sense of community within the space. The design facilitates the use of these swings in response to user preference, adapting to collective gatherings or more intimate moments. This thoughtful approach enhances the usability of the lookout point, aligning perfectly with its purpose as a space for both contemplation and social connection.
An important aspect of this architectural project is its integration of a drainage system that addresses the challenges posed by the local weather conditions, such as snow and rain. By incorporating this system into the design, the project ensures that the lookout point remains accessible and functional throughout the changing seasons, thus maximizing visitor experience and safety.
Unique design approaches evident in "Swinging on the Edge" include the prioritization of user engagement and the thoughtful reflection of contextual elements through material choice. The balanced combination of user interaction—seen through the swings—and the stability offered by the stone structure creates an environment that is both inviting and contemplative. This architectural endeavor exemplifies a commitment to design that resonates with the natural landscape while catering to human experience.
For those interested in exploring architectural plans, sections, and detailed designs, reviewing this project further will provide deeper insights into the architectural ideas that define "Swinging on the Edge." The interplay of form, function, and environmental context is an integral aspect of this design, and the examination of its elements can lead to a greater appreciation of what this lookout point represents in the realm of contemporary architecture.























