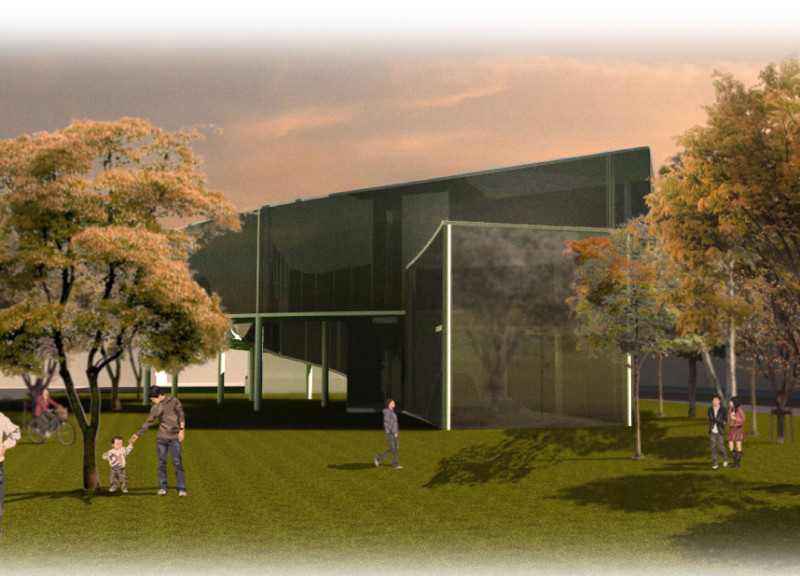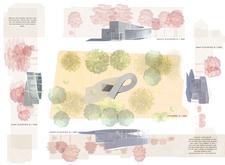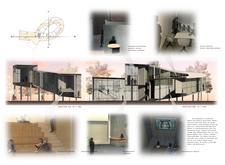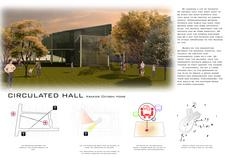5 key facts about this project
The Krakow Oxygen Home is characterized by its thoughtful layout, which prioritizes accessibility and interaction. From the moment one enters the building, there is a clear invitation to explore. The spaces are arranged in a fluid configuration that encourages movement and promotes a sense of belonging. Key areas include consulting rooms where patients can receive emotional support, community rooms designed for group activities and educational purposes, and spaces dedicated to culinary nourishment. Essential staff offices are integrated nearby, ensuring that administrative functions can be carried out seamlessly while remaining connected to the patient experience.
A noteworthy aspect of this project is its architectural expression. The design employs expansive glass elements, providing an abundance of natural light and offering visual connections to the surrounding landscape. The use of misty glass strategically placed throughout the building protects patient privacy while allowing light to filter through, creating a serene and uplifting atmosphere. Concrete is utilized for its structural reliability, combining it with warm wooden floors in communal areas to enhance comfort. The project effectively merges these materials to create spaces that are both functional and inviting.
The inclusion of outdoor areas is another essential feature of the Krakow Oxygen Home. These spaces are thoughtfully designed to promote storytelling and social exchange, reinforcing the facility’s commitment to community involvement. By integrating greenery and landscaping into the architecture, the project cultivates a tranquil environment conducive to healing and reflection. The architectural design reflects the understanding that nature plays a crucial role in the well-being of individuals facing health challenges.
What sets this project apart is its unique approach to healthcare architecture. Unlike traditional medical facilities that can often feel clinical and isolating, the Krakow Oxygen Home embodies inclusivity. The design blurs the lines between patient and public, inviting community members to engage with those who are navigating their cancer journey. This is achieved through thoughtful spatial configurations and intentional design choices that foster interaction and build relationships.
The architectural plans and sections reveal further intricacies of this project, showcasing how the various elements are meticulously organized to create a coherent and experiential journey for visitors. Each aspect of the design has been carefully considered to maximize both functionality and comfort, prioritizing the human experience over standard layouts typically found in healthcare settings.
In summary, the Krakow Oxygen Home serves as a model for future architectural endeavors in the healthcare sector. Its emphasis on community, natural environments, and patient-centered design presents a compelling case for transforming how medical facilities might function. For those interested in exploring the details of this project further, including the architectural designs and ideas that shape its innovative approach, I encourage you to review the project presentation.


























