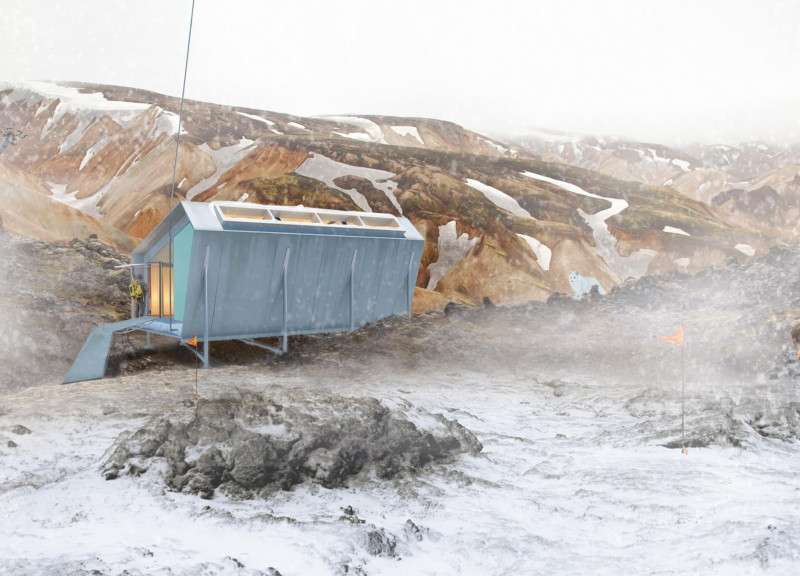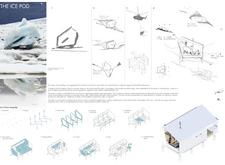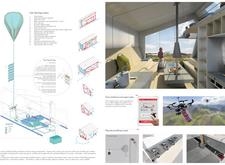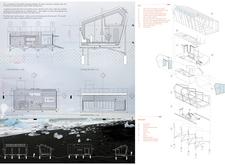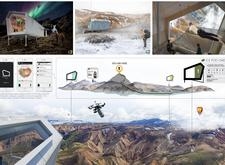5 key facts about this project
At its core, the function of the Ice Pod is to offer a shelter that supports communal living while minimizing its environmental impact. The structure is designed to amplify the connection to the surrounding environment, encouraging users to engage with the stunning vistas that Iceland has to offer. The layout emphasizes shared spaces, where individuals can gather for meals, socialize, or simply relax, seamlessly blending comfort with practicality.
The distinctive design begins with the project's form, which reflects the shapes found in natural icebergs. This approach not only aligns aesthetically with the landscape but also allows for effective wind resistance and thermal efficiency. The elevated profile of the cabin minimizes disturbance to the ground, reducing potential erosion, while its lightweight construction facilitates mobility across varying terrains.
Significant attention has been paid to the materials utilized in the Ice Pod. Super-insulated sandwich panels form the building's envelope, providing exceptional energy efficiency by minimizing heat loss in cold weather. The use of lightweight steel frames contributes to the overall strength of the structure while enhancing its portability. Internally, warm timber, such as plywood, is used for walls and furnishings, creating a welcoming atmosphere that contrasts pleasantly with the stark exterior.
Rainwater collection systems are ingeniously integrated, allowing occupants to harness natural resources for hydration and other essential needs. Additionally, the project incorporates a portable gas system for heating and cooking, designed to support the self-sufficiency of users in off-grid scenarios.
The Ice Pod’s internal layout is meticulously crafted to maximize utility and comfort. Communal spaces dominate, supported by sleeping pods designed to provide privacy yet maintain an open and airy feeling. Natural light floods these areas through strategically placed windows, ensuring that the beauty of the outdoor environment is always a focal point for residents.
A unique aspect of this architectural design is the incorporation of technology to enhance user experience and safety. The structure features "Flutter Flag" technology, involving helium balloons that serve as navigational beacons for trekkers and assist in energy generation. This forward-thinking approach allows the Ice Pod to serve not only as a physical shelter but also as a resource hub for those exploring remote regions.
The modular characteristic of the Ice Pod is particularly noteworthy, as it allows for easy assembly and customization based on the user’s needs or specific site conditions. This adaptability ensures that the design can meet varying requirements, whether as an individual unit or part of a larger communal complex.
The Ice Pod project illustrates a responsive design strategy that prioritizes sustainability and community without compromising comfort and aesthetics. The architecture is a testament to innovative thinking, merging traditional building principles with modern materials and technology. This project invites further exploration into its architectural plans, sections, and designs for a deeper understanding of how it addresses contemporary challenges in remote living.
For those intrigued by cutting-edge architectural ideas and sustainable designs, the Ice Pod represents a worthwhile study in harmonizing living spaces with the natural world. Explore the project presentation to gain insight into the architectural choices, materiality, and the overall vision that guided this impressive design.


