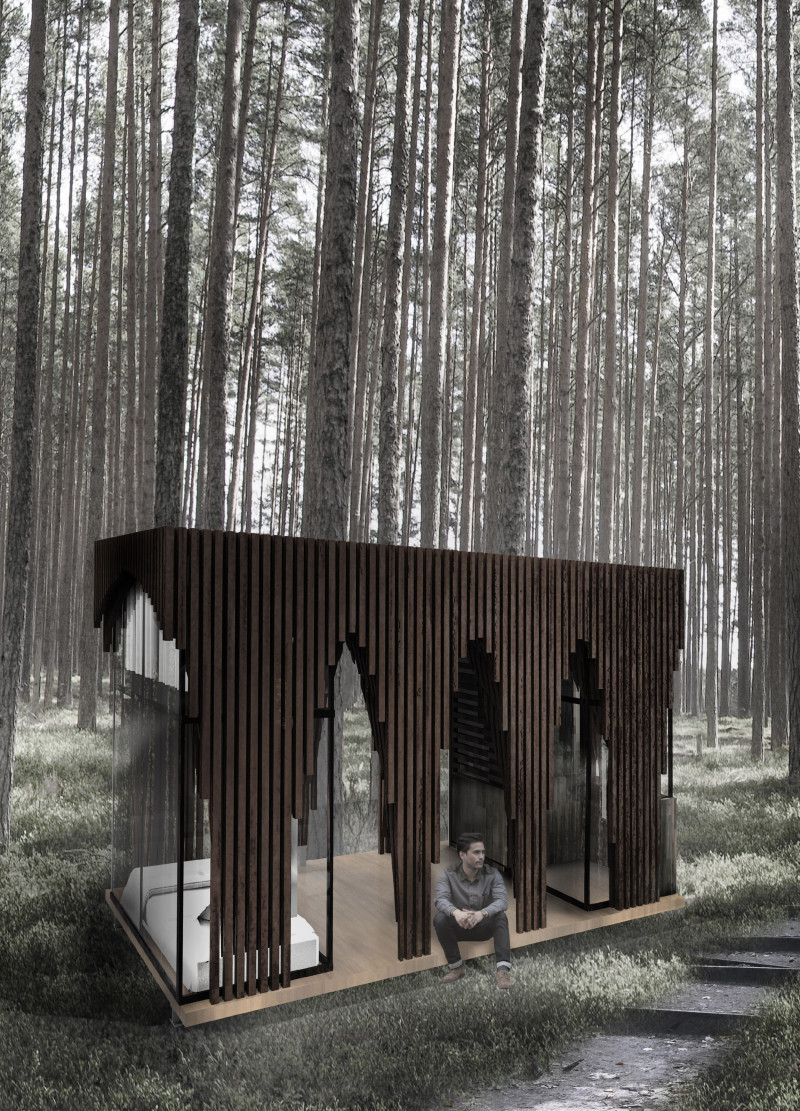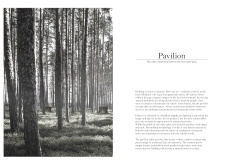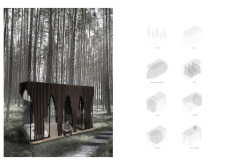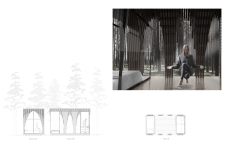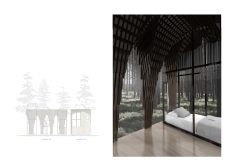5 key facts about this project
At its core, the Pavilion serves multiple functions, including areas for meditation, relaxation, and hosting small community gatherings. The interior layout is carefully organized to facilitate these activities, with an emphasis on both spiritual and social dimensions. Central to the design is a spacious meditation area, characterized by large glass panels that invite natural light and provide unobstructed views of the surrounding landscape. This openness encourages a sense of calm and mindfulness, playing a crucial role in the Pavilion’s overall atmosphere.
The Pavilion is constructed primarily from timber, sourced from local forests. This choice not only reduces the carbon footprint but also establishes a tactile relationship with the environment, echoing the traditional Latvian approaches to carpentry. The warm, natural hues of the wood promote a welcoming ambiance, while the vertical timber slats on the exterior create a rhythm that mimics the visual qualities of tree trunks. This design nuance enhances both the aesthetic and functional aspects of the project, allowing light to filter in gently and creating a play of shadows within the interior spaces.
Unique design approaches are evident throughout the Pavilion. The architectural form exhibits a series of arched ceilings that not only provide structural integrity but also evoke the grandeur of sacred spaces. This architectural language draws parallels with cathedrals and pagodas, fostering a spiritual connection for users while breaking away from more conventional structures. The emphasis on emptiness in certain areas promotes a contemplative environment, encouraging visitors to pause and engage deeply with their surroundings.
Functionality is paramount in the spatial arrangement of the Pavilion, with designated zones catering to various practices. The sleeping quarters, though modest, are designed to provide comfort without detracting from the overall purpose of the space. These areas support both individual and communal experiences, facilitating a sense of belonging within the natural setting. The Pavilion also incorporates facilitation zones that can adapt to accommodate different community events or workshops, reinforcing its role as a hub for social interaction and personal growth.
In terms of materiality, the careful selection of glass complements the timber structure, fostering transparency between inside and outside. This interaction not only enhances the user experience but also reflects a commitment to sustainability by utilizing materials that minimize ecological impact. The approach to design and material selection contributes to an enduring structure that respects the surrounding forest environment, promoting a dialogue between the built space and nature.
This architectural endeavor highlights the significance of creating spaces that reflect environmental consciousness while enhancing human experience. The Pavilion stands as a testament to the potential of architecture to foster well-being and connection, inviting individuals to embrace a tranquil atmosphere away from the hustle of daily life. Visitors and enthusiasts are encouraged to explore the project's architectural plans, architectural sections, and architectural designs for deeper insights into the thoughtful ideas that shaped this unique and functional space.


