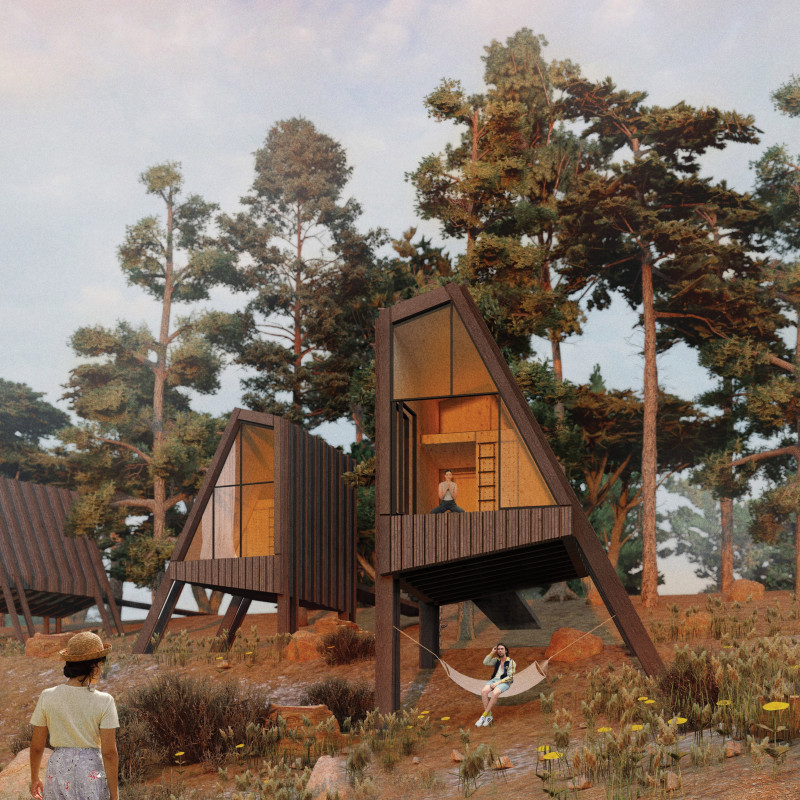5 key facts about this project
Sustainable Materiality and Innovative Construction
"Light Shelter" distinguishes itself through its thoughtful selection of sustainable materials. Cross-laminated timber (CLT) forms the primary structural element, providing strength and promoting energy efficiency. The use of reclaimed wood for external cladding enhances the building's environmental integrity. Large windows and sliding glass doors utilize glass to foster a connection with the outdoors, allowing abundant natural light into the living spaces.
The structure showcases a cantilevered design, which not only enhances aesthetic appeal but also encourages interaction with the natural terrain. Integrated solar panels contribute to energy self-sufficiency, while eco-friendly insulating materials ensure thermal stability within the cabins. These elements collectively demonstrate a commitment to sustainable and durable architecture.
Functional Design and Space Optimization
The interior layout of each cabin focuses on multifunctionality and effective space use. Open-concept living areas transition easily into sleeping spaces, facilitating adaptability for varying occupant needs. Vertical storage solutions maximize utility in the compact interiors, maintaining organization without compromising space.
The design includes outdoor meditation areas, reflecting a focus on wellness and tranquility. Sunlight tunnels within the structure optimize natural light distribution, enhancing the quality of indoor environments. Furthermore, the integration of biological wastewater systems allows for the reuse of graywater, supporting sustainable resource management by connecting living with environmental responsibility.
The "Light Shelter" project offers a comprehensive study in sustainable architectural practices. By prioritizing ecological integrity and user-centric design, it serves as a reference point for future developments in sustainable living. For those interested in architectural plans, sections, designs, and ideas presented in this project, further exploration is encouraged to appreciate the nuances and details that constitute this significant architectural endeavor.


























