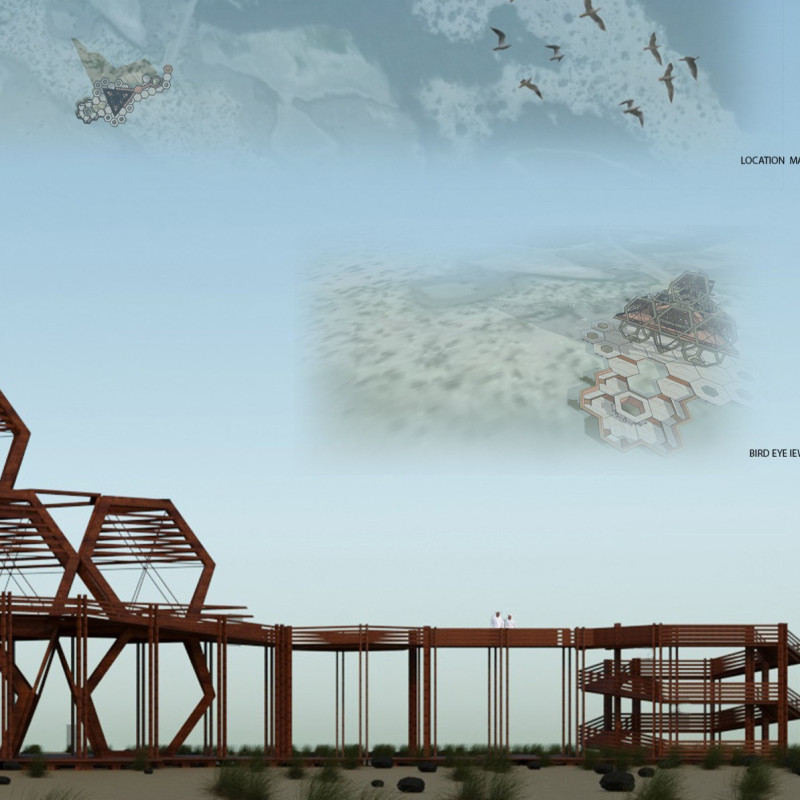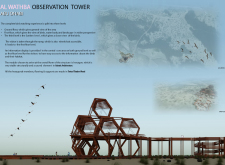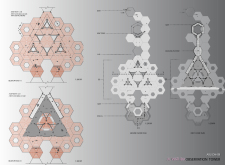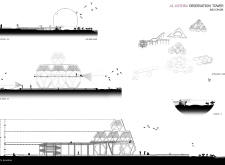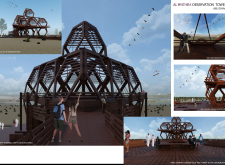5 key facts about this project
The architectural design of the Al Wathba Observation Tower revolves around the concept of elevated perspectives that allow visitors to immerse themselves in the rich biodiversity of the surrounding wetland environment. The facility is strategically positioned to provide unobstructed views of the extensive water bodies and a variety of bird species that inhabit the area. It effectively bridges the gap between human interaction and ecological conservation, making it a valuable addition to the landscape.
One of the standout features of the tower is its three distinct observation levels, each designed to offer a unique perspective on the landscape. The ground floor introduces visitors to the park and encourages exploration of the immediate surroundings. The first floor takes the experience to a new height by providing an expansive view of the wetlands, offering a sense of awe and connection to the environment. The sunken level is particularly noteworthy, as it allows for intimate engagement with wildlife, enabling visitors to observe birds from a close distance while remaining unobtrusive in their habitat.
The design implements a modular hexagonal form that promotes structural integrity while enhancing the aesthetic quality of the building. This shape draws from geometric principles common in Islamic architecture, blending tradition with modernity. The use of treated timber wood throughout the structure not only highlights sustainability but also contributes to the overall warm and inviting atmosphere of the tower, making it a welcoming space for all visitors. The careful selection of materials exemplifies a commitment to environmental responsibility, aligning the architecture with its natural context.
Accessibility is a fundamental aspect of the Al Wathba Observation Tower. The inclusion of a gently sloped ramp leading to the sunken observation level signifies the design team's dedication to inclusivity, ensuring that all visitors, regardless of mobility, can participate in the experience. This approach underlines a broader awareness of social responsibility within architectural practices.
The educational components further enhance the project’s relevance. Central information displays on both the ground and first floors serve to inform visitors about the local avian species and their habitats, deepening the connection between people and nature. By integrating educational features into the design, the tower not only serves as a viewing platform but also as a resource for learning and conservation.
The Al Wathba Observation Tower stands as an example of architecture that respects and enhances its environment while fulfilling the practical needs of its users. With its emphasis on sustainability, accessibility, and educational outreach, it offers an enriching experience for visitors in the natural world. The project encapsulates a thoughtful balance of design intent and functionality that supports ecological appreciation, making it a significant addition to the Abu Dhabi landscape. For further insights into the architectural plans, sections, concepts, and unique design ideas behind this project, explore the presentation that details its intricate elements and thoughtful execution.


