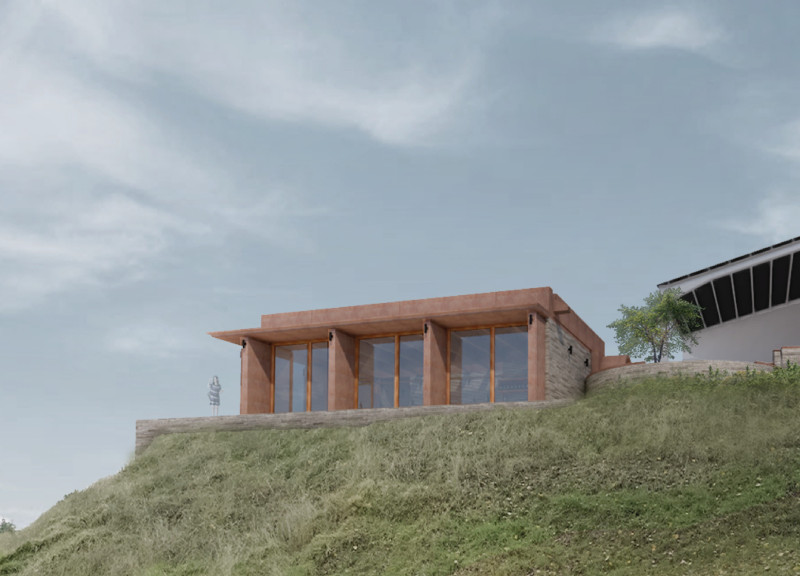5 key facts about this project
The primary function of the Sunken Wine Room is to provide a dedicated area for wine tasting and social interaction. The layout emphasizes communal engagement, featuring a central table designed to accommodate both group tastings and private sample sessions. The facility connects to an exterior terrace, allowing visitors to enjoy panoramic views of the vineyards and surrounding landscape, which fosters an immersive experience in the local winemaking tradition.
Architectural design choices are central to this project’s identity. The use of pigmented concrete provides durability and a visual harmony with the earth tones prevalent in the region. The flooring comprises Portuguese limestone, contributing a tactile quality while maintaining regional relevance. Timber elements featured throughout the space, particularly in the ceiling beams and furnishings, introduce warmth and texture, contrasting effectively with the concrete.
The sunken aspect of the design is particularly noteworthy. By being partially embedded in the landscape, the Sunken Wine Room minimizes disruption to the site’s visual continuity and highlights the natural topography. This approach not only enhances aesthetic integration but also preserves the site’s ecological character. Natural light, facilitated by extensive glazing, penetrates the interior, altering throughout the day to enrich the wine tasting experience.
An important detail is the design of the service counter, which serves as both an operational hub and a visual focal point, further emphasizing the communal nature of the space. The layout promotes fluid movement between the tasting area and the exterior terrace, enhancing connectivity and encouraging interaction among visitors.
Unique to this project is its commitment to sustainable architectural practices. The choice of materials and the sunken design reduce the environmental footprint while reflecting the winery's dedication to ecological stewardship. This approach to design not only addresses functional needs but also creates a dialogue with the surrounding landscape, reinforcing the area's cultural heritage.
Through a clear focus on function, materiality, and environmental integration, the Sunken Wine Room at Monte de’Orio exemplifies thoughtful architectural design. For a comprehensive exploration of the project, including architectural plans, sections, and design details, interested readers are encouraged to review the full presentation of this architectural endeavor.


























