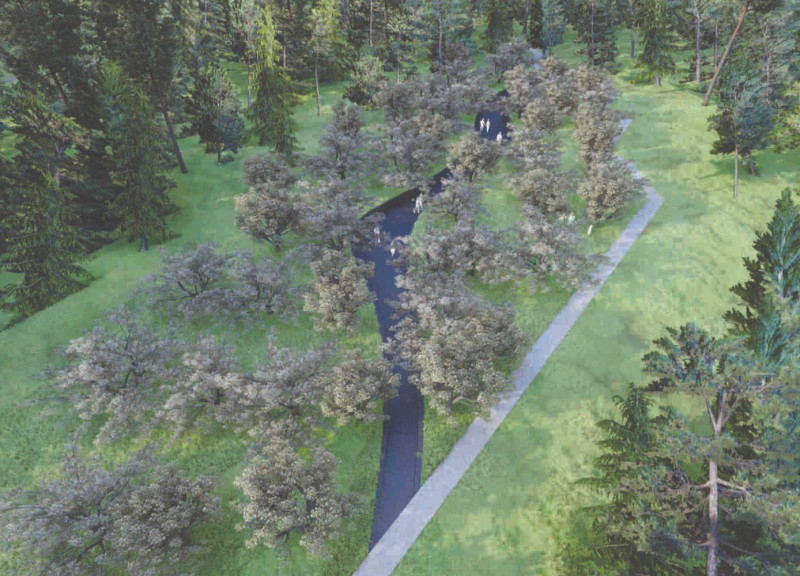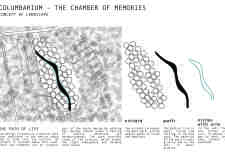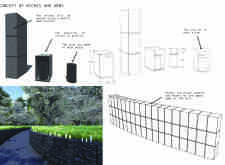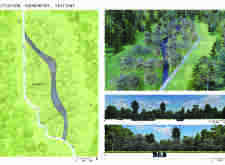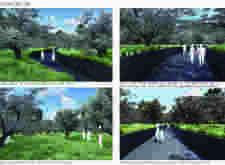5 key facts about this project
The core concept centers around a pathway termed “The Path of Life,” which navigates through the site, encouraging a sense of exploration and introspection. Designed to be sunken into the terrain, this pathway fosters a feeling of enclosure and focus, guiding visitors on a reflective journey. Flanked by an orchard of trees, the design utilizes natural elements to enhance the visitor experience, providing a serene backdrop for remembrance.
Unique Design Approaches
One of the project's distinctive features is the interactive niching system for urns. Users can reserve niches through a mobile application, merging technology with tradition in a manner that streamlines the process while retaining a personal touch. This innovative approach addresses contemporary needs while honoring traditional memorial practices.
The use of materials plays a crucial role in the aesthetics and functionality of the project. Granite, with both matt and pearl finishes, is employed for the niches and pathways, ensuring longevity and a sense of permanence. The choice of matt metal for the urns creates a modern contrast, appealing to a contemporary audience. Native grasses and plantings are integrated into the landscape, promoting ecological sustainability and a harmonious relationship with the surrounding environment.
Spatial Configuration and Experience
The layout of the Columbarium encourages a multifaceted interaction with the site. The carefully designed pathway not only connects different areas of the columbarium but also facilitates various experiences for visitors. Scenic views along the path change as one moves through the space, enhancing engagement with the environment. The incorporation of semi-enclosed contemplation areas within the orchard allows for spaces that foster meditation and personal reflection.
Architectural sections and plans illustrate the relationship between these elements, providing a clear understanding of how form meets function within the project. Visual representations make evident the project's focus on human experience, guiding users through a well-considered spatial arrangement that balances openness with a sense of intimacy.
For more details regarding the architectural plans and sections, as well as further insights into the architectural ideas behind this design, readers are encouraged to explore the project presentation.


