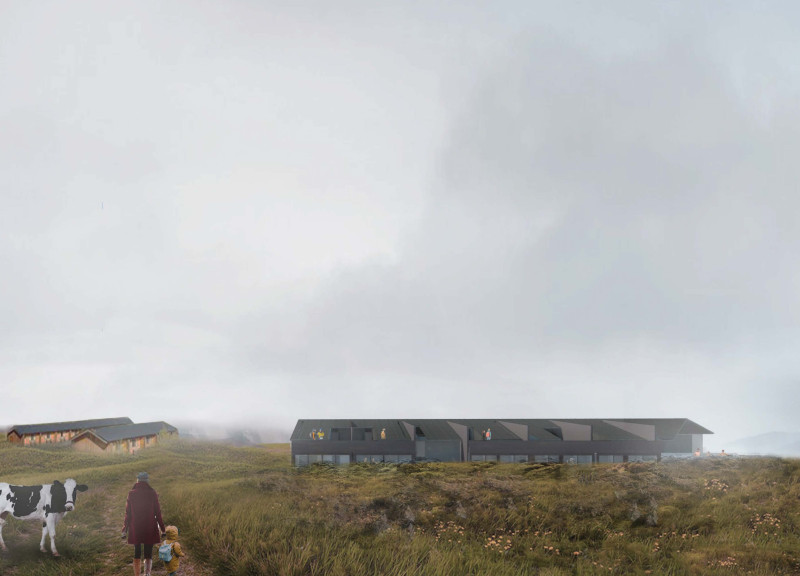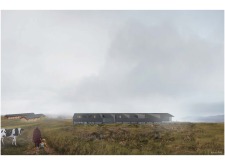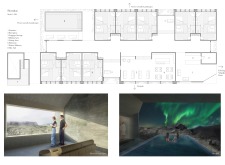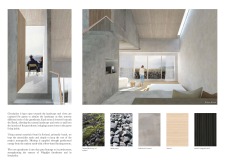5 key facts about this project
Sustainability and environmental integration are central to the design approach. The guesthouse features a long, low profile, resembling local vernacular architecture and ensuring minimal impact on the landscape. The thermal performance of the structure is maximized through the careful selection of materials, specifically basalt stone, timber, and fair exod concrete. These materials not only provide durability but also resonate with the local context, enhancing the overall aesthetic without compromising functionality.
Unique Design Features
The design distinguishes itself from similar projects through its emphasis on both privacy and community. Each guest room is thoughtfully positioned to provide unobstructed views and a degree of separation from others, allowing for a personal retreat experience. Shared living areas and communal spaces are also integrated into the layout, fostering social interaction. A focal point of the design is the strategic placement of outdoor hot tubs overlooking the landscape, creating a unique experience that combines relaxation with the natural beauty of the Icelandic terrain.
Natural Integration and Spatial Arrangement
The project showcases a commitment to seamless integration with its environment. Expansive windows and open balconies promote interaction with the landscape while allowing natural light to enter the interiors. The spatial arrangement divides the guesthouse into distinct zones for privacy, communal living, and wellness areas. Each aspect of the design is oriented to enhance the connection between the guests and the natural surroundings, taking into account both views and thermal comfort.
The Vogaftjörs Náttúran guesthouse stands out through its innovative architectural responses to its environment, combining local traditions with modern sustainability efforts. Readers interested in detailed architectural plans, sections, designs, and ideas for this project are encouraged to explore the full presentation of this design.


























