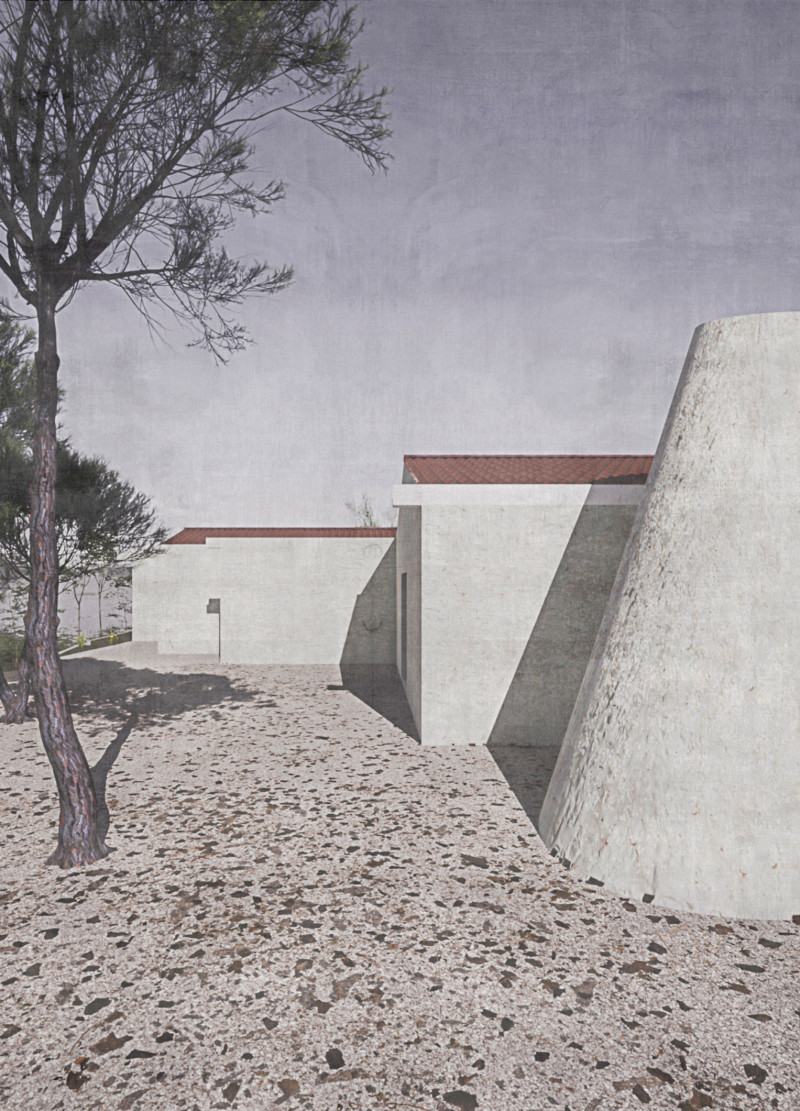5 key facts about this project
This architectural endeavor represents the harmonious coexistence of built form and landscape. The layout showcases a series of interconnected spaces, meticulously designed to draw the outside in while respecting the essence of the locale. At the core, the main courtyard provides a sun-drenched gathering point, encouraging both relaxation and community activities. This focal space is flanked by distinct yet complementary functionalities, such as an olive oil tasting room and a chapel, which invite visitors to immerse themselves in local agricultural traditions and contemplative practices. This thoughtful arrangement underlines the architecture's narrative, emphasizing the value of shared experiences and cultural connection.
The materiality of the project is significant in enhancing its architectural integrity. Concrete is employed throughout the structure, offering visual alignment with modern design while ensuring durability. The smooth finish of the concrete façade contrasts effectively with more traditional materials like terra cotta roofing, which not only evokes a sense of regional heritage but also serves practical purposes related to thermal performance. The integration of natural stone into pathways reinforces the grounding of the design within its context, ensuring that the visitors maintain a tangible connection to the earth as they navigate through the space. Wood elements, particularly in interior finishes, provide warmth and balance, enriching the tactile experience of the visitors.
Unique design approaches are apparent in various aspects of the project. The implementation of a sunken courtyard stands out, facilitating natural light infiltration and creating comfortable microclimates within the building's envelope. This design choice represents an innovative response to environmental conditions while enhancing the overall user experience. The architecture places tremendous emphasis on the interplay of light and shadow. Features such as diamond-shaped windows invite filtered sunlight into interior spaces, enriching them with dynamic and changing light patterns throughout the day. This approach not only beautifies the interiors but also consults environmental strategies, minimizing the need for artificial lighting.
Landscaping plays a pivotal role in the overall expression of the project. By incorporating native flora within the courtyard and along pathways, the design promotes local biodiversity while also reducing water consumption. The carefully curated plant selections create a visually engaging landscape that changes seasonally, ensuring that the architecture remains vibrant and connected to the rhythms of nature. This connection between architecture and the landscape is vital in reinforcing the sense of place desired in the project's vision.
The project embodies an architectural philosophy that prioritizes sustainability through passive design features, user-centric design, and cultural sensitivity. By crafting spaces that encourage community interaction and environmental stewardship, the architecture promotes a lifestyle that is both respectful of its heritage and attuned to the needs of contemporary users.
To fully appreciate the intricate details and thought processes that underpin this architectural design, readers are encouraged to explore the project presentation further. By examining components such as architectural plans, architectural sections, and architectural design illustrations, one can gain deeper insights into the innovative ideas that inform this project, revealing the subtleties that make it a compelling exploration of contemporary architecture.


























