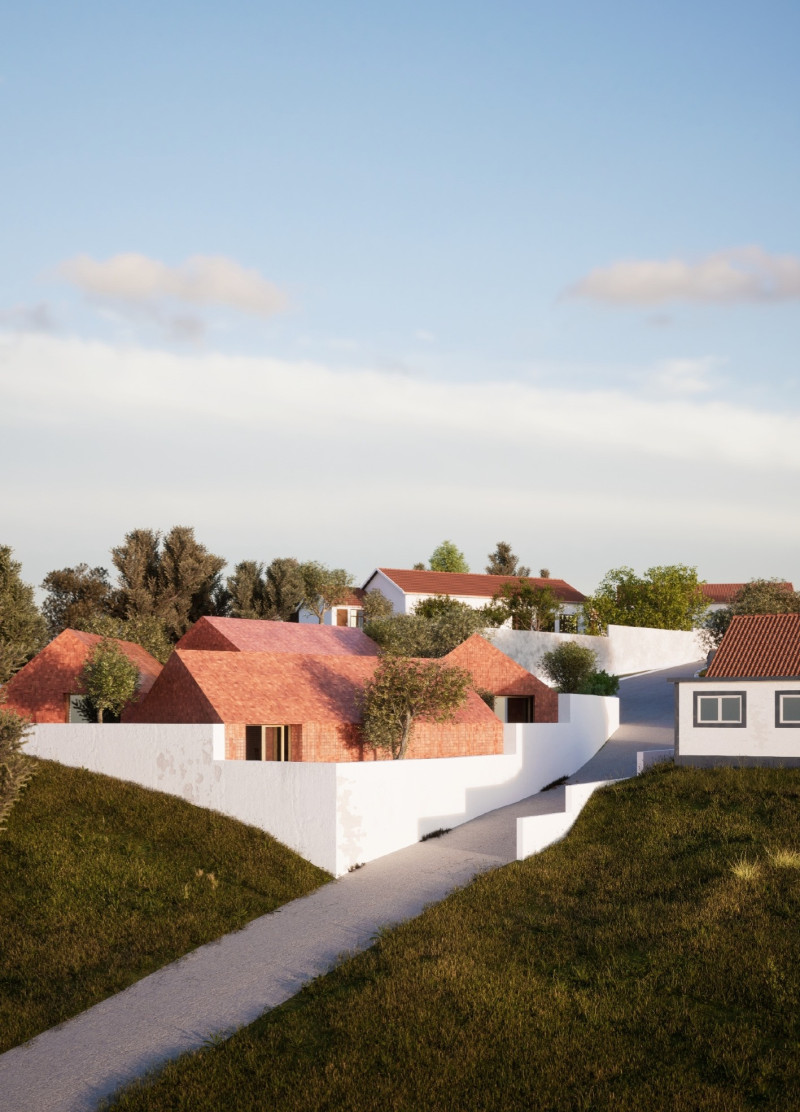5 key facts about this project
The guest house serves primarily as a place for visitors to immerse themselves in the tranquil landscapes of Leiria while experiencing the cultural richness of Portugal. The design emphasizes interaction among guests, promoting social engagement—an essential element in hospitality settings. Through a carefully structured layout, the architecture invites guests to explore shared spaces while still offering moments of privacy in individual accommodations.
Central to the project is the layout, which carefully considers the topography of the site. The design skillfully uses the natural slope of the land to maximize views and access to sunlight while positioning functional areas to facilitate movement and interaction among guests. The integration of indoor and outdoor spaces is a hallmark of this design. A sunken interior courtyard serves as the heart of the establishment, designed for communal gatherings, relaxation, and connecting with nature.
The inclusion of private retreats within the guest house highlights the careful balance between communal and personal experiences. Each accommodation is oriented to provide unique perspectives of the surrounding landscape, ensuring that guests feel anchored in their environment. This thoughtful approach underscores the importance of placing hospitality within the cultural and geographical context of Leiria.
Several unique design strategies differentiate this project from traditional hospitality designs. The choice of materials is particularly significant, with a focus on local and natural elements such as lime-coated masonry for the building's walls, which contributes to climate regulation and visual warmth. The traditional orange-red ceramic roof tiles pay homage to the regional vernacular while providing practical benefits, including effective water drainage.
Additionally, the use of wood throughout the interiors adds a comfortable, inviting touch, enhancing the overall ambiance. Concrete elements provide structural integrity while allowing for artistic expressions in the design, especially in transitions between different spaces. A striking feature of the guest house is the curvilinear staircase, which not only connects various levels but also serves as a sculptural centerpiece, drawing attention to the interplay of light and space.
The project also incorporates a buried cellar that serves multiple purposes, including wine storage and additional dining space. This element not only reflects the local agricultural practices but also fosters a connection between the guests and the region's rich tradition of wine production. The underlying theme of sustainability resonates throughout the design, emphasizing minimal environmental impact and a careful balance with nature.
The Portugal Olive Guest House stands as a testament to the possibilities of integrating traditional architecture with contemporary needs. It is a project sensitive to its setting, promoting both relaxation and social interaction among visitors. To explore this project further, including architectural plans, architectural sections, and other architectural designs that illustrate the innovative ideas behind this guest house, please review the comprehensive project presentation. This in-depth look will provide additional insights into the thoughtful design choices that enhance the guest experience while celebrating the beauty of Leiria.


























