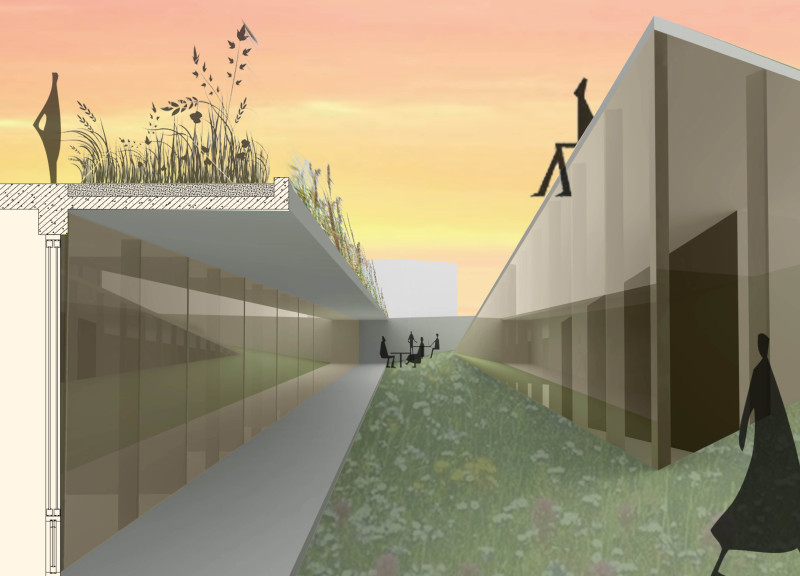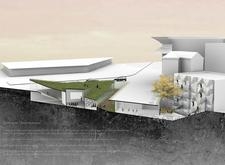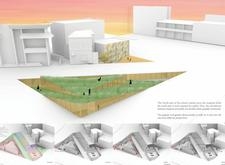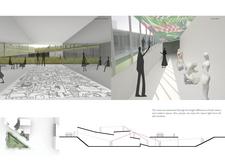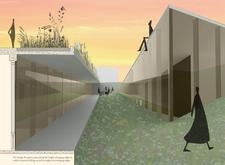5 key facts about this project
Functionally, the Melbourne Tattoo Academy is designed to offer a comprehensive educational experience. It caters to students pursuing various aspects of tattoo artistry, providing classrooms, workshops, and studios where they can develop their skills. The layout is meticulously planned to balance private learning areas with public-facing galleries and exhibition spaces, allowing for interaction between students and visitors. This unique configuration creates an atmosphere of openness that fosters collaboration and cultural exchange.
One of the project's most notable architectural elements is its sunken design, which offers a distinctive approach to integrating the building into the surrounding urban landscape. By descending into the ground, the structure minimizes visual bulk and allows for a unique relationship with the street level. This design choice not only creates an inviting entry point but also encourages curiosity among passersby, inviting them to engage with the tattoo culture being showcased within.
Materiality plays an essential role in the overall aesthetic and function of the project. The primary use of concrete ensures a solid and durable structure, while extensive glass facades promote transparency, allowing natural light to flood the interior spaces. This emphasis on light and openness is further enhanced by the incorporation of vibrant colors and artistic detailing, particularly in public spaces where students can display their work. Additionally, natural stone is used for its tactile qualities, connecting the design with the organic elements of artistic expression.
The integration of a green roof exemplifies a commitment to sustainability and ecological design principles. This landscape feature not only aids in energy efficiency and stormwater management but also provides a space for relaxation and informal gatherings. The greenery softens the hard lines of the architectural design and contributes to the overall sense of well-being within the academy.
The organization of spaces within the Melbourne Tattoo Academy reflects a clear understanding of the relationship between education and community. Shared areas such as coffee shops, galleries, and informal meeting points are interspersed with more private studios and classrooms. This design encourages social interaction, as well as allowing for quiet reflection or focused practice, enabling a balanced educational atmosphere.
The unique approach taken by the Melbourne Tattoo Academy illustrates a commitment to redefining perceptions around tattoo culture. It promotes an environment where art is celebrated and learning is an active, engaging process. Architectural choices, such as the use of varied ceiling heights and the interplay between open and intimate spaces, create a dynamic user experience that invites exploration and interaction.
In summary, the Melbourne Tattoo Academy is an innovative architectural project that reimagines the role of education within the realm of contemporary art forms. Through its thoughtful design and materiality, it encourages community involvement and fosters a deeper understanding of tattoo culture. Readers interested in architectural plans or architectural ideas will find detailed insights into this project, highlighting the distinctive design approaches that make it a noteworthy example of modern architecture. For a comprehensive understanding of this endeavor, exploring the architectural sections and designs will reveal the nuances that set this project apart.


