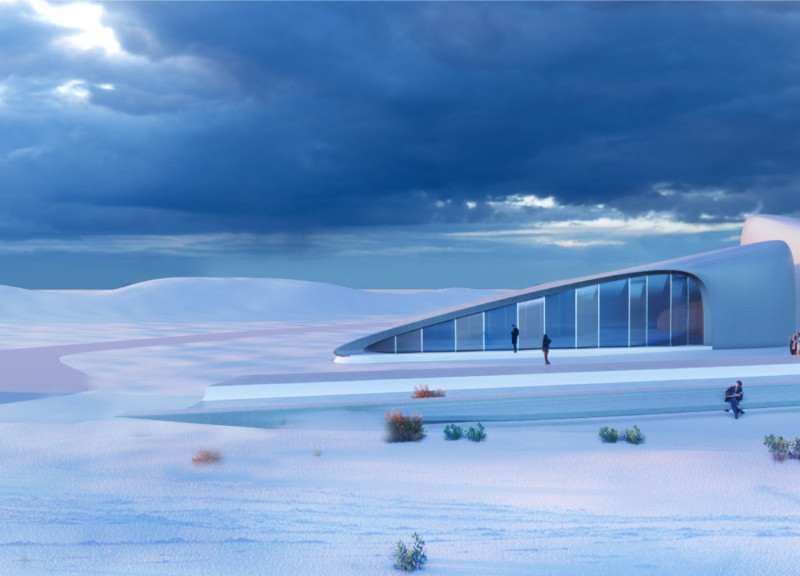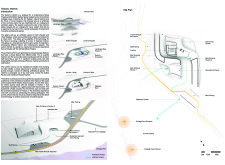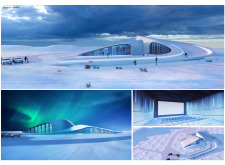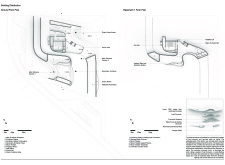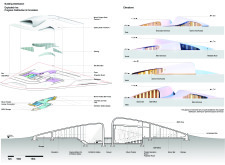5 key facts about this project
At its core, the Tectonic Interlink represents more than just a building; it symbolizes a dynamic relationship between architecture and landscape. The concept hinges on themes of integration, interaction, and exploration, aiming to dissolve the conventional boundaries between indoor and outdoor spaces. By embedding the structure into the existing topography, the design emphasizes a seamless transition from the natural environment into the architectural form, promoting an immersive experience for visitors.
The primary function of the project is to provide a versatile cultural hub that encompasses both exhibition areas for art and a dedicated cinema. The layout features two main pavilions that serve distinct purposes while maintaining a cohesive architectural identity. Pavilion 1 functions as the main entry point and exhibition space, allowing various artworks and installations to be displayed in a flexible manner. Pavilion 2 houses the cinema, providing a space for film screenings and related events. This duality in function encourages a variety of programming that can cater to diverse audience interests, enhancing the cultural fabric of the local community.
The inclusion of underground spaces is a noteworthy aspect of the design. The sunken cinema introduces a unique spatial experience, inviting visitors to descend into a carefully crafted interior that evokes the sensation of exploring a cave-like environment. This design approach not only enhances the aesthetic appeal of the project but also offers a metaphorical journey into the earth, connecting visitors to the geological history of Iceland. The incorporation of walkable roof areas and landscape rises further extends the usability of the site, allowing for outdoor activities and gatherings, thus reinforcing the relationship between the built environment and nature.
In terms of materiality, the Tectonic Interlink employs a range of sustainable materials that align with contemporary ecological standards. The use of Glass Fiber Reinforced Concrete (GRC) allows for both robustness and aesthetic fluidity in the design. Rammed earth is utilized to provide thermal mass, connecting the architectural form to traditional building practices of the region while maintaining modern performance requirements. Large glass panels serve to maximize natural light within the space, facilitating a visual connection to the surrounding landscape, which is a hallmark of the design philosophy.
A unique aspect of this architectural project is its approach to circulation and spatial flow. The design encourages exploration, with pathways that create a journey through various spatial configurations, showcasing the interplay of light and shadow as visitors move through the pavilions and outdoor areas. This thoughtful consideration of movement enhances the overall experience, inviting users to engage with the environment in an active manner.
The Tectonic Interlink stands as a contemporary architectural example that is both reflective of its geographical context and keenly aware of the need for sustainable practices. Its design invites further exploration and engagement with the surrounding landscape, facilitating cultural interactions in a thoughtfully crafted space. To gain deeper insights into the architectural plans, sections, and overall design approach, readers are encouraged to delve into the project presentation for a comprehensive understanding of its ideas and implementation.


