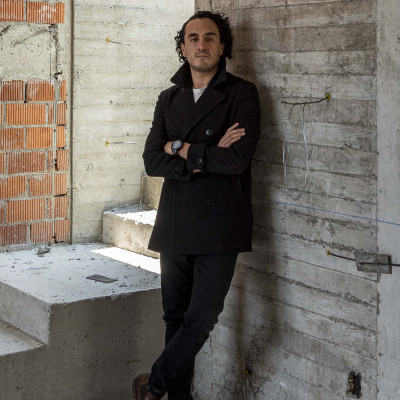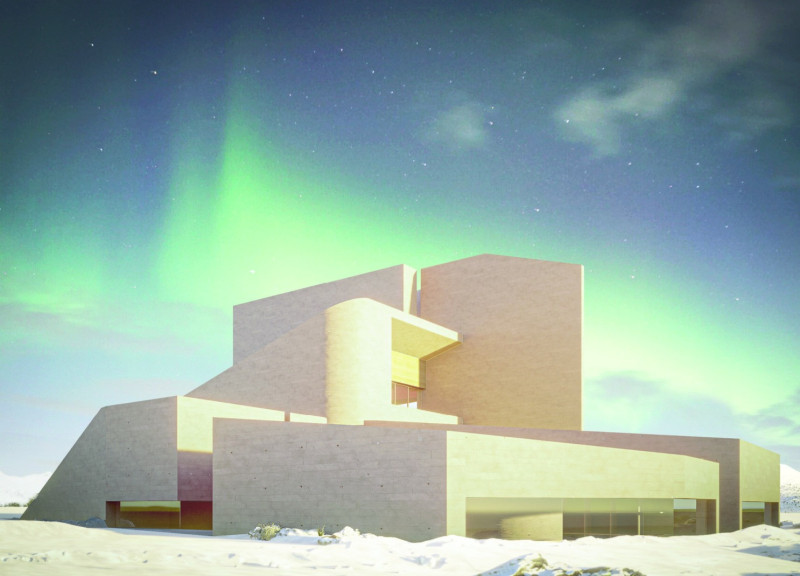5 key facts about this project
The design approach focuses on creating a dialogue between the built environment and the natural setting. The form of the building mimics the surrounding geological features, with varying heights and volumes that respond to the undulations of the terrain. This design strategy not only reinforces the identity of the retreat but also enhances the guests’ experience by allowing for diverse spatial interactions with the landscape.
Integration of Natural Landscape
The project employs a unique strategy of sinking certain volumes into the ground, creating a sense of immersion within the natural topography. This approach fosters intimacy and encourages engagement with the site. The open spaces, such as a circular patio, provide communal areas for social gatherings, while private rooms offer tranquility and views of the spectacular Mývatn landscape. The architectural layout prioritizes natural light and ventilation, utilizing expansive glass panels that frame outdoor scenery and promote an indoor-outdoor connection.
Material Selection and Sustainability
Constructed with materials that resonate with the local environment, the Stone Brew Retreat emphasizes sustainability and aesthetic coherence. The use of concrete provides durability, while wooden finishes contribute warmth to the interior spaces. The integration of a green roof not only enhances the building's ecological performance but also improves insulation and stormwater management. This strategic material choice reflects an understanding of the site's history and a commitment to environmentally responsible design.
Visitor Experience and Functional Spaces
The Stone Brew Retreat encompasses various functional areas designed to enhance visitor experience. Public zones include a brewery and café, designed to attract both locals and tourists, fostering community interaction. Private spaces, such as individual and four-person tubs, promote wellness and relaxation. The layout encourages exploration, providing opportunities for users to navigate through different zones while maintaining a cohesive architectural narrative.
The Stone Brew Retreat exemplifies an architectural response that honors its context while providing multifunctional spaces designed for relaxation and social engagement. For further insights into the project, including architectural plans and sections, we encourage readers to explore the detailed project presentation to understand the depth of the design ideas and architectural considerations involved.


 Mario Alberto Sada Alamilla,
Mario Alberto Sada Alamilla, 























