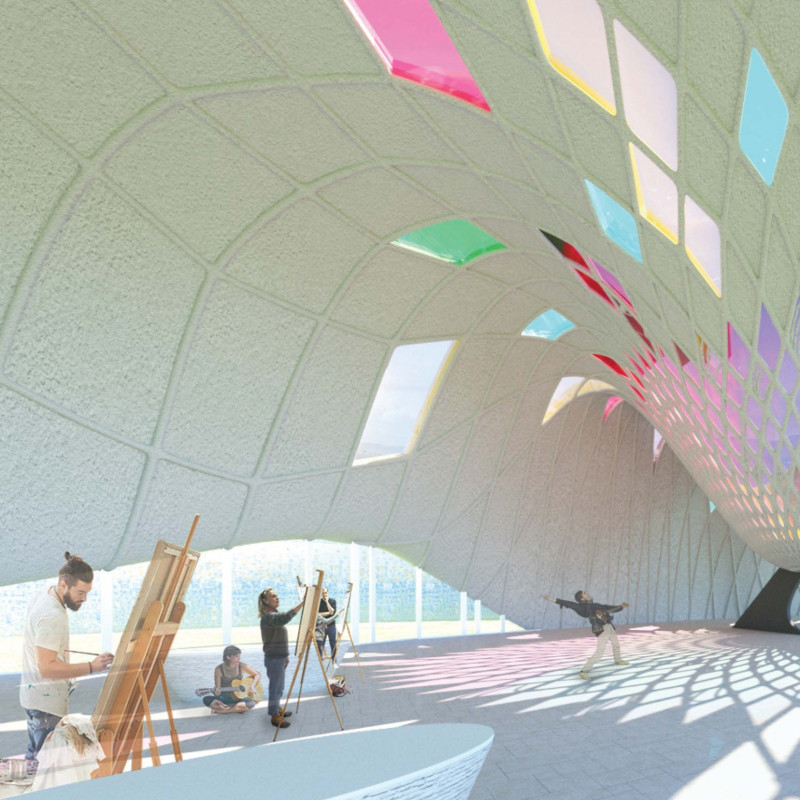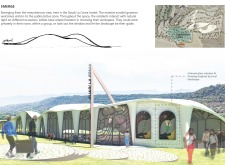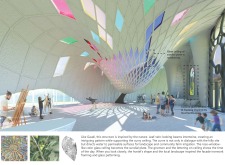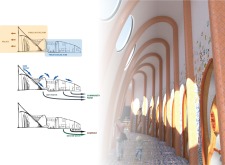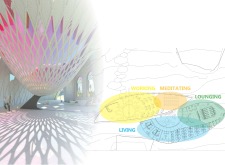5 key facts about this project
The architectural design reflects a commitment to blending human activity with nature. By prioritizing the use of organic forms, the structure emerges organically from the landscape, echoing the fluid shapes found in nature. This intentional relationship fosters a sense of place that resonates with occupants, encouraging them to engage with both the interior spaces and the external environment.
Functionally, the hostel is divided into distinct areas that cater to a variety of activities. Public zones are designed for communal interaction, featuring shared workspaces and lounges that foster collaboration. In contrast, private areas are crafted for relaxation and individual creativity, allowing residents to retreat while still feeling connected to the communal spirit of the hostel. This thoughtful zoning creates balance, catering to both socialization and personal reflection, crucial for artists seeking both community and solitude.
The design also introduces unique elements such as a large sundial that serves as both a functional tool and an artistic statement. This feature not only enhances the perception of time within the space but also incorporates light as a dynamic element, altering the atmosphere throughout the day. The strategic placement of glass elements further amplifies this effect, allowing natural light to filter through, creating an ever-changing tapestry of colors within the interior. The colorful glass reflects the local environment, imbuing the space with a warmth that resonates with inhabitants.
Material selection is integral to the project, focusing on sustainability while ensuring structural integrity and aesthetic appeal. The use of stone in the façade grounds the building, providing a tactile connection to the earth, while concrete and steel enable the fluid, undulating shapes characteristic of Gaudí-inspired architecture. These materials contribute not only to the visual language of the building but also support its functionality and durability, ensuring the hostel can withstand the varying climatic conditions of its mountainous location.
In addition to its visually compelling design, Gaudi La Coma Hostel incorporates thoughtful environmental strategies. Rainwater harvesting and greywater recycling systems are embedded within the architectural framework, promoting a responsible use of resources. The integrated community farm exemplifies a commitment to sustainability, allowing residents to engage in food production and further connecting them to the landscape.
The overall design approach of Gaudi La Coma is a testament to a user-centric philosophy, encouraging an interactive and immersive experience for residents. The fluid design encourages occupants to move throughout the space, discovering different areas and finding inspiration in unexpected places. The careful crafting of communal spaces, alongside private retreats, reflects an understanding of the diverse needs of artists and residents, supporting their multifaceted lifestyle.
Moreover, the hostel's integration with the landscape fosters a sense of responsibility towards nature, alerting occupants to the importance of environmental stewardship. This project goes beyond mere shelter; it embodies a holistic approach to living and creating in harmony with the surrounding ecosystem.
For those interested in learning more about this architectural project, a deeper exploration of the architectural plans, architectural sections, and architectural designs is encouraged. Engaging with these elements will provide valuable insights into the unique architectural ideas that define Gaudi La Coma Hostel, showcasing how thoughtful design can cultivate creativity and community in a sustainable manner.


