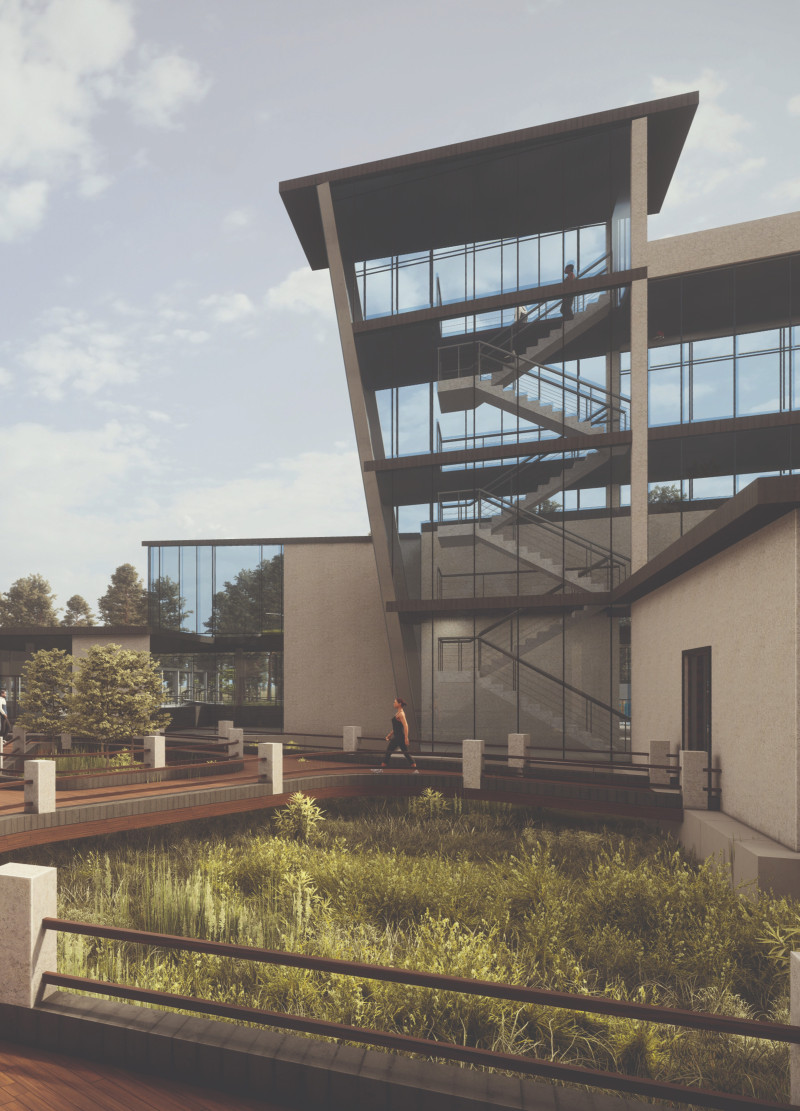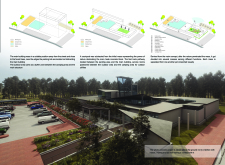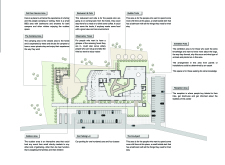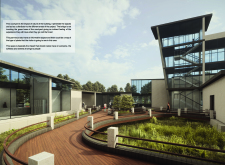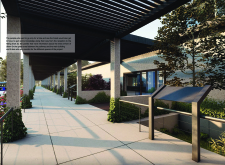5 key facts about this project
The architectural approach taken in this project emphasizes a harmonious relationship between the structure and its surrounding landscape. The design incorporates multiple interconnected volumes, each serving distinct functions while maintaining a coherent visual identity. This spatial organization allows for a smooth flow of movement, enhancing user experience. The path system, cleverly named the "Fast Track Pathway," not only facilitates access between key areas but also serves as an educational tool, with signage that informs visitors about the local flora and fauna, thereby enriching their experience and understanding of the ecosystem.
A notable aspect of this project is its careful consideration of materiality. The choice of materials is deliberate and respectful of the environment, contributing to both the aesthetic quality and functional durability of the structure. Concrete forms the backbone of the project, providing a robust foundation and significant structural support. Large glass panels are strategically positioned to maximize natural light and visual connections to the outdoors, creating an inviting and open atmosphere. Wood elements, incorporated throughout the design, add warmth to the overall environment, making the spaces feel more approachable and connected with nature. Steel components, discreetly used in the structural framework and details, lend an industrial elegance, harmonizing with the other materials while ensuring functionality.
The design integrates various programmatic components, such as a café, educational exhibition spaces, and areas dedicated to outdoor activities like camping and observing local wildlife. This diverse functionality allows the project to cater to a wide range of users, from families looking to explore nature to groups seeking educational experiences. Each element is designed not only to fulfill its intended purpose but also to encourage interactions among visitors, fostering a sense of community.
One of the more unique design approaches seen in this project is the concept of a "subtracted mass," where portions of the building have been intentionally removed to create defined outdoor spaces, such as courtyards and gathering areas. This method reinforces the idea of nature being central to the design, treating the open spaces as integral components rather than mere by-products. The result is a series of thoughtfully curated outdoor experiences that allow visitors to engage with their surroundings meaningfully.
Additionally, the project showcases an adaptable design that accommodates seasonal changes and varying usage patterns. By prioritizing flexibility in its programming, the architecture remains relevant throughout the year, appealing to different demographics and supporting a multitude of activities.
As an architectural endeavor, this project exemplifies a responsible and innovative approach to design that respects ecological principles while serving community needs. The thoughtful integration of various elements delivers a cohesive experience that encourages exploration, education, and appreciation of nature. For those interested in architectural plans and sections, diving deeper into the details of the architectural designs and ideas can provide further insight into the project's intended narrative and function. Exploring the project's presentation may reveal additional layers of complexity and inspiration behind this significant architectural undertaking.


