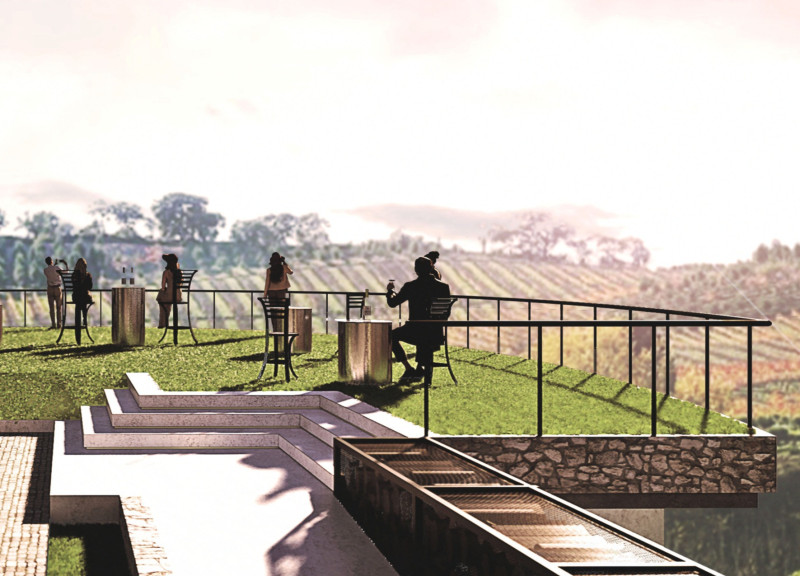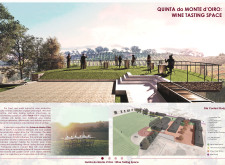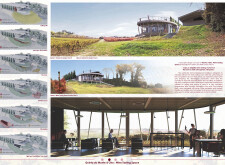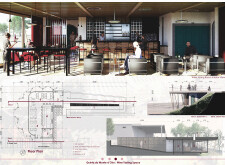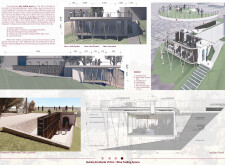5 key facts about this project
The main function of the wine tasting space is to serve as a venue for guests to engage with local wines in an atmosphere that encourages interaction with the surrounding environment. The architectural design features large windows that provide panoramic views of the vineyards, fostering a strong connection between visitors and the landscape.
The layout includes several important components: a central tasting room, an intimate wine bar, and a service area that accommodates visitor needs. The strategic placement of these spaces enhances the overall guest experience, allowing for both group gatherings and private tastings.
Design and Materiality
The architectural design employs a combination of materials including stone masonry, white rough cement, wood, and steel, reflecting a careful balance between aesthetics and functionality. The use of locally sourced stone and wood contributes to a sense of place, emphasizing sustainability and supporting local craftsmanship. The white rough cement adds a contemporary touch while ensuring the structure remains understated within the natural surroundings.
The integration of a rooftop terrace provides an additional unique feature, offering an outdoor tasting experience with unobstructed views of the vineyard. This element not only enhances visitor enjoyment but also encourages a connection with the natural landscape, allowing for an immersive wine tasting experience.
Innovative Design Approaches
The project employs innovative design approaches that address sustainability and aesthetic coherence. The semi-underground structure aids in temperature regulation, reducing the energy required for climate control, and is complemented by effective water drainage systems that respect the site's environmental context. In addition, the building orientation maximizes natural light, reducing reliance on artificial lighting.
The thoughtful organization of spaces allows for flexibility in usage, accommodating both intimate and larger gatherings. This adaptability is a significant asset, enabling the venue to cater to various events, from formal wine tastings to casual gatherings.
For a more detailed exploration of the architectural plans, sections, and designs that define this project, readers are encouraged to delve into the project presentation. This exploration will provide deeper insights into the architectural ideas that underpin Quinta do Monte d'Oiro and the nuances of its unique design.


