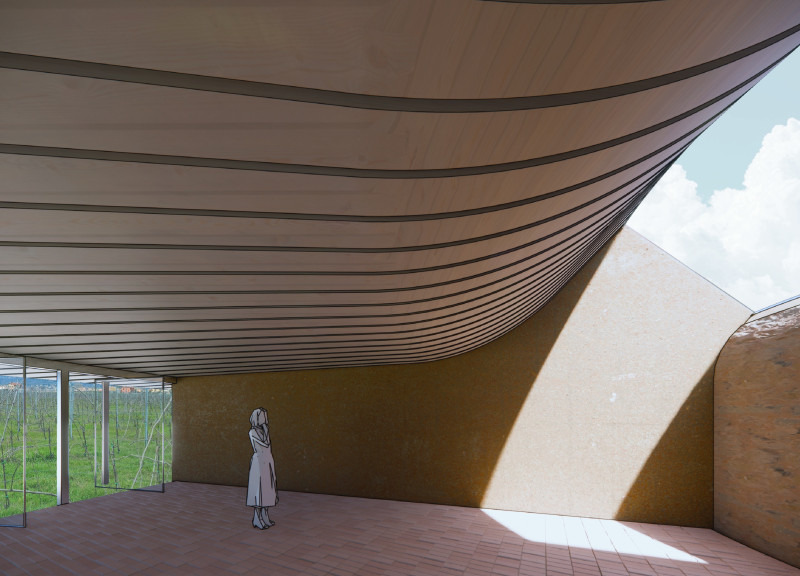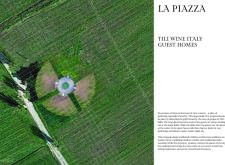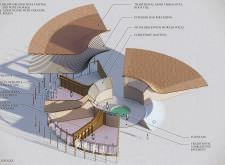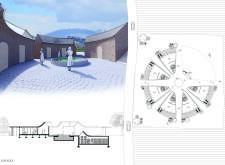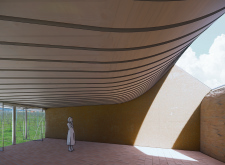5 key facts about this project
The primary function of Tili Wine Guest Homes is to provide accommodation that fosters a connection between guests and the vineyard landscape. Central to the design is a communal area known as La Piazza, which serves as a social gathering space, promoting interaction among guests in a relaxed environment. It is designed to function not only as a lodging facility but also as a cultural hub, highlighting the region's heritage.
The use of terracotta roof tiles anchors the design in its context, ensuring compatibility with local building traditions. The interior features oak rib ceilings which enhance warmth and contribute to acoustic comfort. The stone brick walls are a durable choice, providing both structural integrity and a tactile connection to the region’s heritage.
Underneath the guest homes lies a subterranean wine tasting and storage facility, promoting a hands-on educational experience for visitors. This unique feature allows guests to engage with the winemaking process intimately. The clerestory windows integrated into the design provide both light and ventilation, enhancing the overall living experience while minimizing energy consumption.
The architectural approach places significant emphasis on the visual connection between indoors and outdoors. Fully operable glass facades allow unobstructed views of the vineyards, blending the boundaries of indoor and outdoor spaces. This design strategy ensures that nature remains an intrinsic part of the living experience, reinforcing the theme of connectivity.
Another distinct element of the project is the central fountain in La Piazza, which serves as a focal point for both aesthetic and social activities. This feature embodies the spirit of community, inviting gathering and interaction among guests.
The combination of contemporary materials such as Corten steel for casework, alongside traditional choices, creates a dialogue between past and present. The design not only values the history and culture of the region but also embraces modern architectural trends, making it relevant for today's visitors.
For those interested in further exploring the architectural direction of the Tili Wine Guest Homes project, the presentation of its architectural plans, sections, and detailed designs offers valuable insights into the unique ideas and approaches that define this project.


