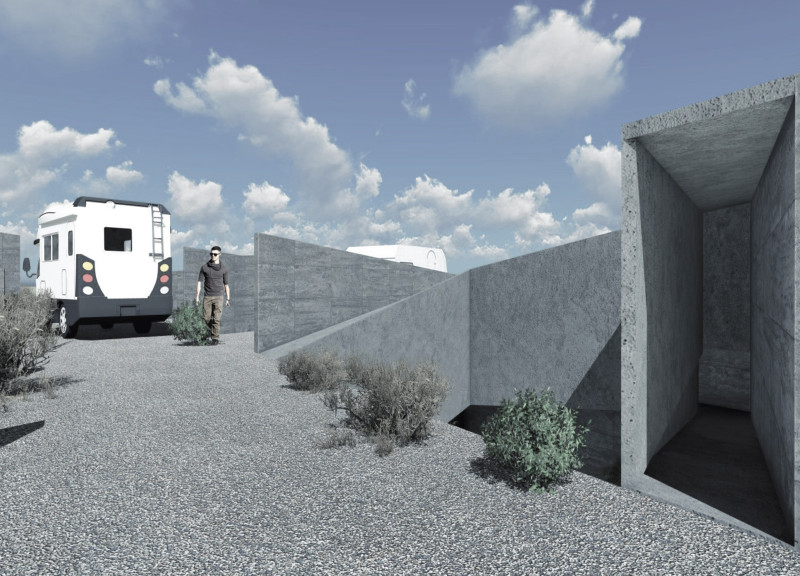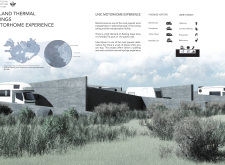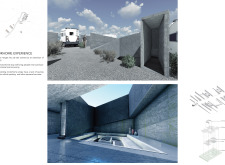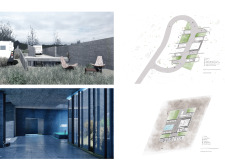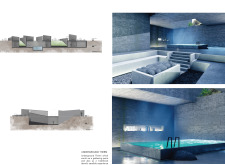5 key facts about this project
Occupying a strategic location frequented by tourists, the architectural design seeks to create a welcoming space that caters to the comforts of motorhome users. Notably, the project features a well-organized layout that maximizes accessibility and provides a positive user experience. Parking areas are carefully mapped to accommodate diverse vehicle types, ensuring smooth traffic flow throughout the site. Central communal amenities, including shower facilities and thermal bathing pools, are designed to enhance social interaction while also promoting relaxation. This layout underscores an emphasis on creating a sense of community among visitors, transforming brief stops into meaningful experiences.
One of the key aspects of this project is its integration with the natural thermal springs that define the region. The underground thermal bathing facilities are a highlight, allowing visitors to immerse themselves in a quintessentially Icelandic experience. These spaces not only provide comfort but also encourage visitors to engage with the natural thermal waters. Architects have skillfully designed these areas to evoke a sense of tranquility, allowing visitors to unwind and enjoy the rustic beauty of the surroundings. This interaction with geothermal features adds depth to the experience, positioning the project as more than just a resting stop.
Materiality plays an essential role in the overall design. The choice of reinforced concrete for structural elements reflects a commitment to durability in the face of harsh weather conditions. This material choice underscores the project's longevity and structural integrity. In addition, large areas of glass incorporated within communal spaces prioritize transparency and connection with the landscape, enhancing natural light and offering panoramic views. The use of locally sourced stone and reclaimed wood throughout the project adds warmth and creates a familiar atmosphere that resonates with the natural environment. This careful selection of materials contributes to the project's sustainability objectives, ensuring that it remains in harmony with its setting.
The ecological considerations extend beyond materials; the design incorporates rainwater harvesting systems and energy-efficient installations as part of its commitment to environmental sustainability. Such features not only reduce the ecological footprint of the development but also create educational opportunities for visitors, encouraging them to reflect on sustainable practices during their stay.
Unique design approaches within the Iceland Thermal Springs Motorhome Experience project include an emphasis on underground amenities and communal interaction spaces. These elements facilitate a retreat-like atmosphere that encourages visitors to spend more time in the area while enjoying the natural resources. The alignment of architecture with nature ensures that visitors can appreciate the distinct landscapes of Iceland in a meaningful way.
The architecture not only meets practical needs but also serves to enrich the overall visitor experience, making it a valuable addition to the Icelandic tourism landscape. As such, the project stands as a significant case study in marrying functionality with environmental sensitivity, all while fostering social engagement among users. Interested readers are encouraged to explore the architectural plans, sections, and designs to gain deeper insights into the innovative ideas that underpin this project. The synergy between architecture and nature within the design promises a thoughtful examination of contemporary tourism needs in an ecologically rich setting.


