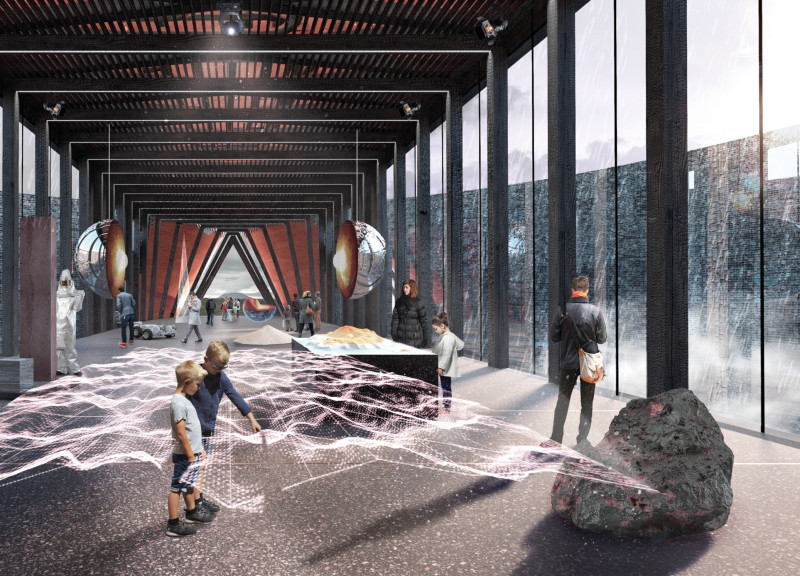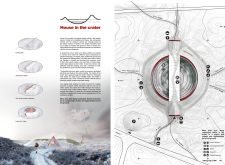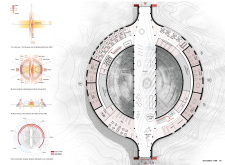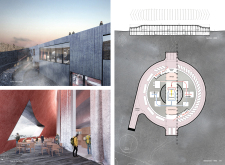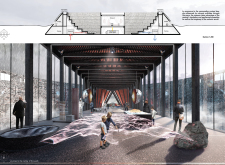5 key facts about this project
The primary function of this architectural endeavor is to educate the public about the geological and thermal dynamics of Iceland while simultaneously harnessing geothermal energy as a sustainable power source. This dual role allows the structure to serve the community by offering curated exhibits that explore Iceland's rich volcanic heritage. The design facilitates a visitor experience that is both informative and engaging, fostering a deeper appreciation for the landscape and its history.
Key elements of the project include the integration of the building with its natural surroundings. The architects have opted for a predominantly subterranean approach that mirrors traditional Icelandic turf houses. This design choice not only minimizes the visual impact on the crater landscape but also promotes energy efficiency by utilizing the thermal properties of earth as insulation. The architecture of the house is characterized by its curved forms, which echo the topography of the crater, suggesting an organic emergence from the land rather than a confrontation with it.
The unique design approaches employed in this project deserve particular attention. The choice of materials plays a crucial role in contextualizing the structure within its environment. Concrete is utilized for its durability and thermal mass, helping to regulate indoor temperatures and manage the natural energy flow from the geothermal plant. Glass is extensively used to create transparency and a sense of openness, allowing visitors to engage with the surrounding landscape while maintaining visual connections between various spaces within the museum. The metallic finishes incorporated into the design evoke the textures and colors found in volcanic rock, reinforcing the thematic elements of the project.
Another noteworthy aspect of the project is its emphasis on experiential pathways. The layout incorporates carefully designed circulation routes that guide visitors through different environmental conditions. This thoughtful arrangement allows individuals to appreciate the dynamism of the landscape, as various exhibits unfold in relation to geothermal features that define the site's character. The architecture is not merely a backdrop but serves as an active participant in the exploration of Iceland's natural and cultural narratives.
Moreover, the "House in the Crater" is poised to be a hub for community engagement. Beyond its educational function, the design includes public amenities, such as cafes and shops, that encourage local interaction and tourism. This sense of community is vital for enhancing the value of the project, suggesting that architecture can foster social connections while promoting cultural appreciation.
In summary, the "House in the Crater" epitomizes a thoughtful architectural response to its environment, seamlessly blending function with form. It is a project that not only serves educational purposes but also engages with sustainable practices and traditional cultural references. For readers interested in gaining deeper insights into the architectural thinking behind this project, further exploration of the architectural plans, sections, designs, and underlying ideas is encouraged. By examining these elements, one can appreciate the nuances and intentions that define this unique architectural venture.


