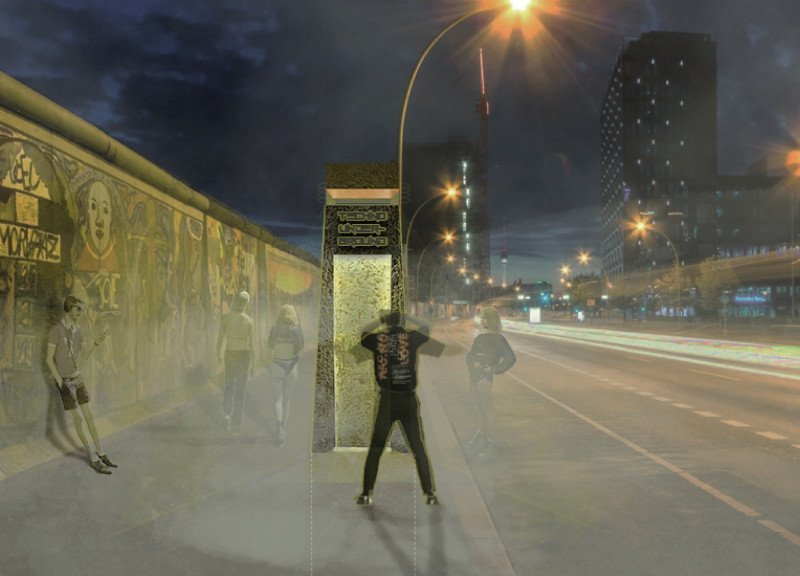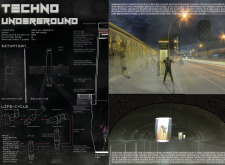5 key facts about this project
At its core, the Techno Underground serves a dual purpose: it functions as a cultural venue while simultaneously addressing environmental concerns related to urban air quality. The design incorporates a floating pod structure that rises above the sidewalk, acting as a visual and interactive entry point into the underground area. Here, the architecture invites residents and visitors alike to explore beneath the bustling surface of the city, offering a unique experience that merges art and technology.
The architectural design features an array of materials that contribute to the project’s functionality and aesthetic. Steel forms the structural skeleton of the pod, delivering durability while maintaining a clean, modern appearance. This is complemented by glass elements that allow light to filter through, creating a sense of openness and connection to the external environment. The inclusion of concrete as a foundation fortifies the structure, ensuring it can bear the weight of both visitors and the complexities of its urban setting. Additionally, lightweight materials are utilized in various components, reducing the overall load on existing infrastructure.
One of the standout features of the Techno Underground is its innovative approach to air quality management. The project actively integrates a fresh air intake system, filtering urban pollutants and enhancing the atmospheric conditions within the surrounding area. This system exemplifies how architecture can play a proactive role in addressing environmental issues, making it a significant attribute of the design. The air is filtered as it passes through the pod, converting it into a beneficial resource for both the indoor and outdoor spaces.
Another critical aspect of the design is its awareness of lifecycle sustainability. The Techno Underground is structured for easy assembly and disassembly, promoting a circular lifecycle that allows for materials to be reused or repurposed in future endeavors. This adaptability is vital, especially in dynamic urban environments where flexibility can lead to long-term resilience. By considering the lifecycle of its components, the project underscores the importance of sustainable practices in contemporary architecture.
The integration of public art throughout the site further enriches the user experience, allowing for an evolving dialogue between the installation and its audience. The artworks serve as cultural commentary, enhancing the aesthetic landscape while engaging visitors in a narrative that reflects Berlin’s identity. This interactive relationship encourages exploration and interaction, transforming the space into a communal gathering point.
What distinguishes the Techno Underground from typical urban developments is its unique blend of functionality and cultural significance. By taking an underutilized area of the city and reimagining it as a space for music, art, and community engagement, the project not only revives forgotten infrastructure but also paves the way for future urban interventions. The thoughtful design ensures that the pod remains accessible and inviting, making it a nexus for social interaction and creativity.
Those interested in architecture and its potential to reshape urban experiences will find much to explore in this project. By delving into the architectural plans, architectural sections, and architectural designs of the Techno Underground, readers can gain deeper insights into how these architectural ideas coalesce to form a coherent vision. The interplay of materials, functions, and creative expression makes this project a noteworthy examination of how architecture can foster community and address ecological challenges within an urban context. For a comprehensive understanding of the design process and its implications, interested individuals are encouraged to explore the project presentation further.























