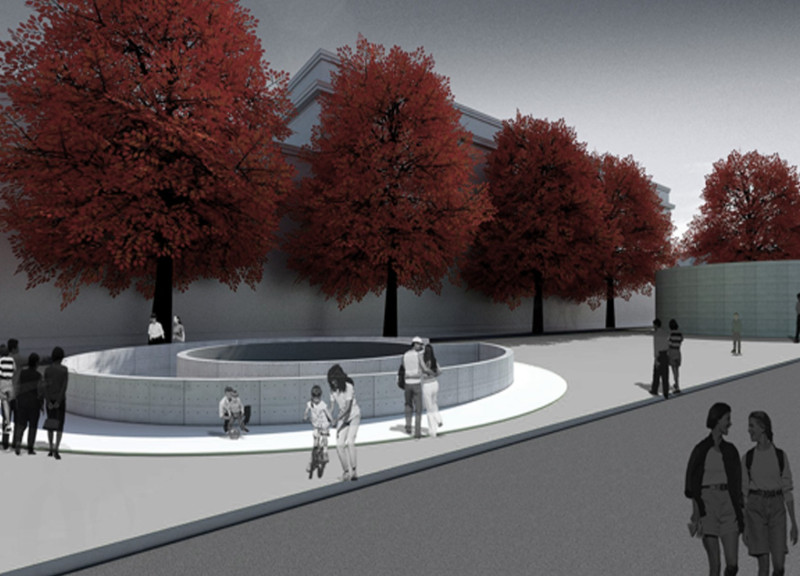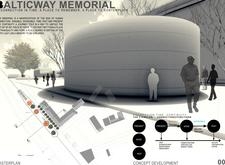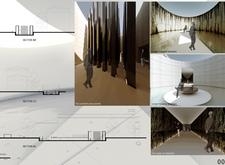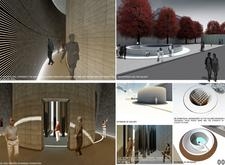5 key facts about this project
Situated within a thoughtfully chosen geographical context, the memorial’s architecture springs from its historical and cultural roots. The design addresses themes of collective memory, resilience, and unity, reflecting the interconnected stories that shape the identities of the Baltic states. Visitors to the site encounter a three-part configuration that invites exploration and introspection. This organization comprises above-ground and subterranean elements, each playing a unique role in the overall experience.
At ground level, the first component, known as the Present Space, immediately welcomes visitors. This area is designed not only as an entry point but also as a functional space featuring amenities such as a café and a gift shop. The intention here is to create an inviting atmosphere that fosters connection among visitors while simultaneously linking them to the deeper narratives of the site. The architectural design prioritizes accessibility and encourages interaction, setting the tone for the journey ahead.
Transitioning from the Present Space, visitors move toward the Node—a pivotal zone that serves as a bridge between the above-ground experience and the contemplative areas below. The architectural approach here involves a gradual descent, symbolically disconnecting individuals from their immediate surroundings and guiding them towards a more reflective state. The integration of a connecting ramp not only facilitates movement but also enhances the sense of progression through the memorial's narrative.
The subterranean Contemplation Centre represents the heart of the memorial, designed to evoke serenity and introspection. This space is characterized by its carefully considered use of natural light and texture, encouraging visitors to reflect upon their experiences and connections. The use of materials such as granite for structural elements emphasizes permanence, while softer materials like wood are skillfully incorporated to create warmth and intimacy. The walls of the Contemplation Centre feature artistic grooves that symbolically represent human connections, effectively bridging the past with the present.
A fundamental aspect of the Balticway Memorial is its harmonious engagement with the surrounding environment. This project employs natural elements to seamlessly connect with its site, allowing visitors to engage not only with the architecture but also with nature. The strategic placement of openings in the design facilitates the influx of light, creating atmospheric variations that contribute to the contemplative experience. This thoughtful consideration of site context exemplifies an architectural philosophy that values both built and natural environments.
The memorial transcends its role as a simple remembrance site; it embodies a multifaceted community space. By incorporating functional elements such as seating areas, educational exhibits, and social spaces, the design reinforces the project's intention to encourage interactions among visitors. This adaptable framework serves not just as a memorial but as a place for gathering, learning, and sharing stories, thereby enhancing its relevance to contemporary society.
The Balticway Memorial, through its nuanced design and materiality, offers a layered exploration of history and memory. It stands as a testament to the resilience and unity of the Baltic people, inviting visitors to engage deeply with their past while contemplating the future. To fully appreciate the intricacies of this project, including its architectural plans and sections, one is encouraged to delve into the details of the presentation. This exploration promises a richer understanding of the architectural ideas and design approaches that define this significant memorial.


























