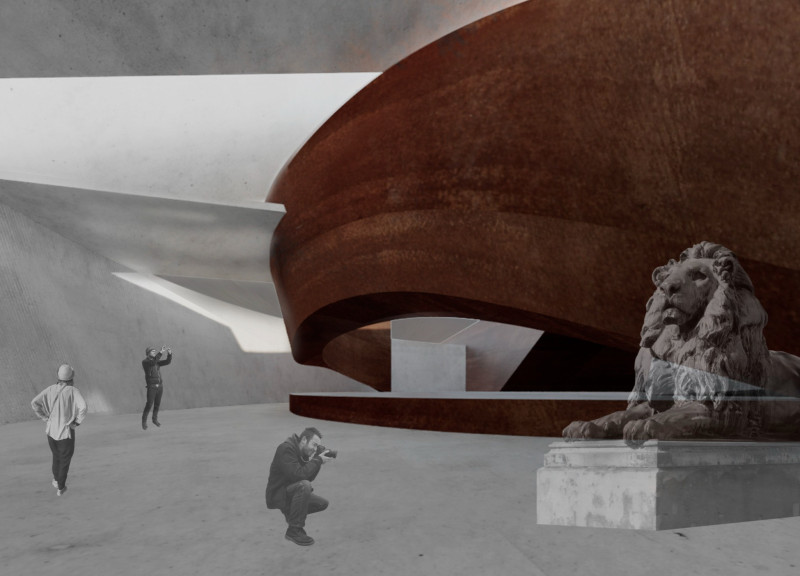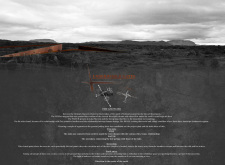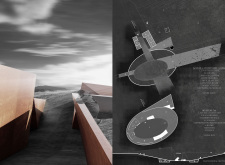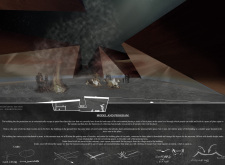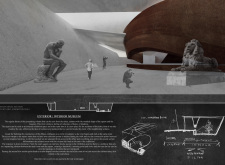5 key facts about this project
At its core, "Underworld Gates" represents a narrative that intertwines the elements of fire and water, which are intrinsic to the Icelandic landscape. The project is structured around two main axes; one aligns with the iconic Hverfjall volcano, while the other references the geothermal activity near Lake Mývatn. This conceptual framework is pivotal in creating a dialogue between the architecture and the surrounding natural environment, fostering a sense of place that resonates with both residents and visitors.
The design integrates various functional spaces, including museum areas for educational exhibitions and coworking modules that provide flexible work opportunities. These spaces are centered around a communal courtyard, reminiscent of volcanic craters, encouraging social interaction and offering a point of connection for different user groups. This organization of space reflects an understanding of community needs, emphasizing inclusion and accessibility.
In terms of materials, the project employs a carefully selected palette that enhances its conceptual underpinnings. Cor-Ten steel acts as a prominent exterior material, chosen for its durability and weathered appearance, which complements the rugged, volcanic terrain. Concrete serves as a strong structural element, providing stability and a sense of permanence. Glass is incorporated strategically to allow natural light to permeate interiors while framing views of the stunning landscape outside. This thoughtful use of materials not only enhances the aesthetic appeal but also strengthens the building's relationship with its environment.
Unique design approaches define the architectural character of "Underworld Gates." The incorporation of ground cuts and excavations leads visitors into an underground journey that mirrors cave-like experiences, allowing for a dynamic interplay of light and shadow. This innovative spatial strategy promotes exploration and discovery, inviting visitors to engage with the architecture in an immersive manner. The division of spaces through textured materials and varied ceiling heights fosters a sense of intimacy, making large spaces feel inviting and human-scaled.
The project’s commitment to sustainability is evident not only in the selection of materials but also in its orientation towards natural heating and cooling. By capitalizing on geothermal energy sources nearby, the design minimizes reliance on traditional energy consumption, reinforcing its ecological sensitivity.
Collectively, these aspects demonstrate a rigorous approach to architecture that prioritizes context, community, and environmental responsibility. "Underworld Gates" is a manifestation of thoughtful design that encourages reflection on the relationship between built and natural environments. It is an invitation to engage with Icelandic culture, showcasing how contemporary architectural thought can be aligned with traditional narratives and modern functionality.
For those interested in the intricacies of this project, further exploration of the architectural plans, sections, and designs will offer a deeper understanding of its conceptual foundations and innovative approaches. Visitors are encouraged to review the project presentation for more details and insights into how this architecture responds to its unique setting and the needs of the community.


