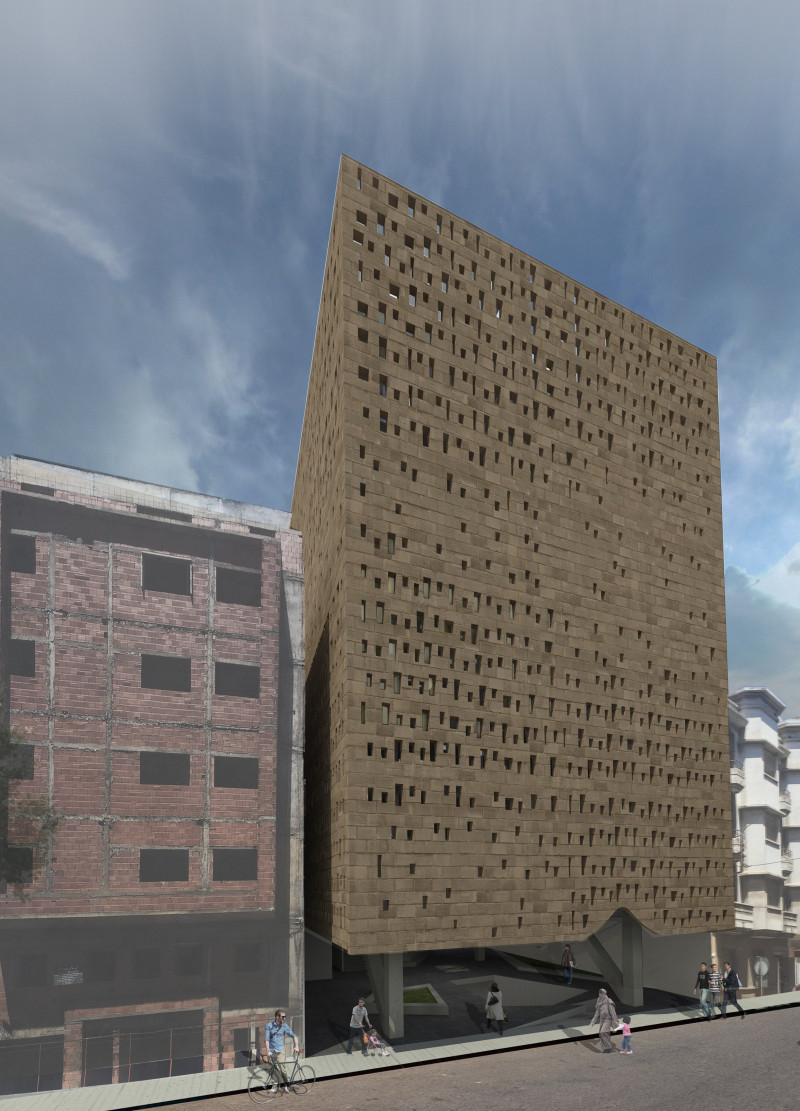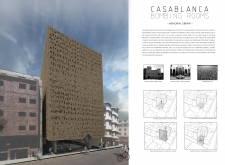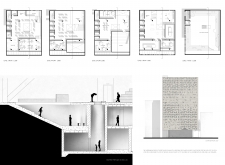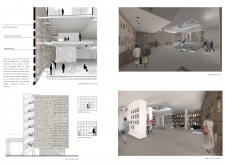5 key facts about this project
Distinguished by its thoughtful approach, the project stands as a cultural landmark in the urban landscape of Casablanca. It represents a narrative of resilience and hope, inviting visitors to engage with the past while providing resources for the future. The primary function of the library transcends traditional bounds, serving not just as an archive of books but as a gathering place for community activities, educational programs, and contemplative moments.
Key components of the library include an expansive ground floor that welcomes visitors into an open and inviting atmosphere. This area serves as the main entry point, providing immediate access to various sections of the library. The design encourages movement and engagement, with strategically placed paths guiding visitors to different thematic zones within the space. The basement levels are particularly noteworthy, dedicated to memorial functions that honor the victims. They feature intimate exhibition spaces that promote quiet reflection, allowing individuals to connect with the emotional weight of the library’s purpose.
The upper levels of the library are dedicated to reading areas and study spaces, designed with flexibility to accommodate diverse activities. This thoughtfully crafted layout fosters a collaborative atmosphere, inviting users to participate in discussions, workshops, and community gatherings. A central courtyard enriches the overall experience, providing natural light and ventilation while creating a tranquil environment for visitors to engage with literature and their surroundings.
In terms of materiality, the architecture employs a range of materials that resonate with local traditions while incorporating contemporary influences. Brick is prominently used for the façade, reflecting the rich heritage of Moroccan architecture. Its design features a geometric pattern that not only enhances visual appeal but also allows for natural light to permeate the interior spaces, creating dynamic interactions between light and shadow. Concrete forms the structural framework of the building, imparting durability, while glass elements introduce transparency and connectivity, bridging indoor spaces with the outside world. Wood accents add warmth to the interiors, contributing to a welcoming atmosphere that invites exploration and learning.
The library's unique design approaches are evident in its integration of memory and functionality. The interplay of spaces and materials fosters an emotional connection to the site’s history, carefully balancing the themes of loss with the aspirations for education and community cohesion. The subterranean areas, in particular, draw users into a reflective journey, encapsulating the memory of what was lost while simultaneously celebrating the resilience of the community.
What sets this project apart is its commitment to creating a multifaceted space that resonates with both local and global narratives. It serves as a poignant reminder of the past while nurturing future generations through knowledge and shared experiences. The combination of thoughtful design and cultural context reinforces the importance of memorializing events within architecture, ensuring that the library functions as a living entity that continues to evolve and engage with the community.
As you explore the project further, consider delving into the architectural plans, sections, and design elements that showcase the careful considerations that define this important work. The "Casablanca Bombing Rooms" library stands not only as an architectural achievement but as a vital resource for a community committed to remembrance and learning.


























