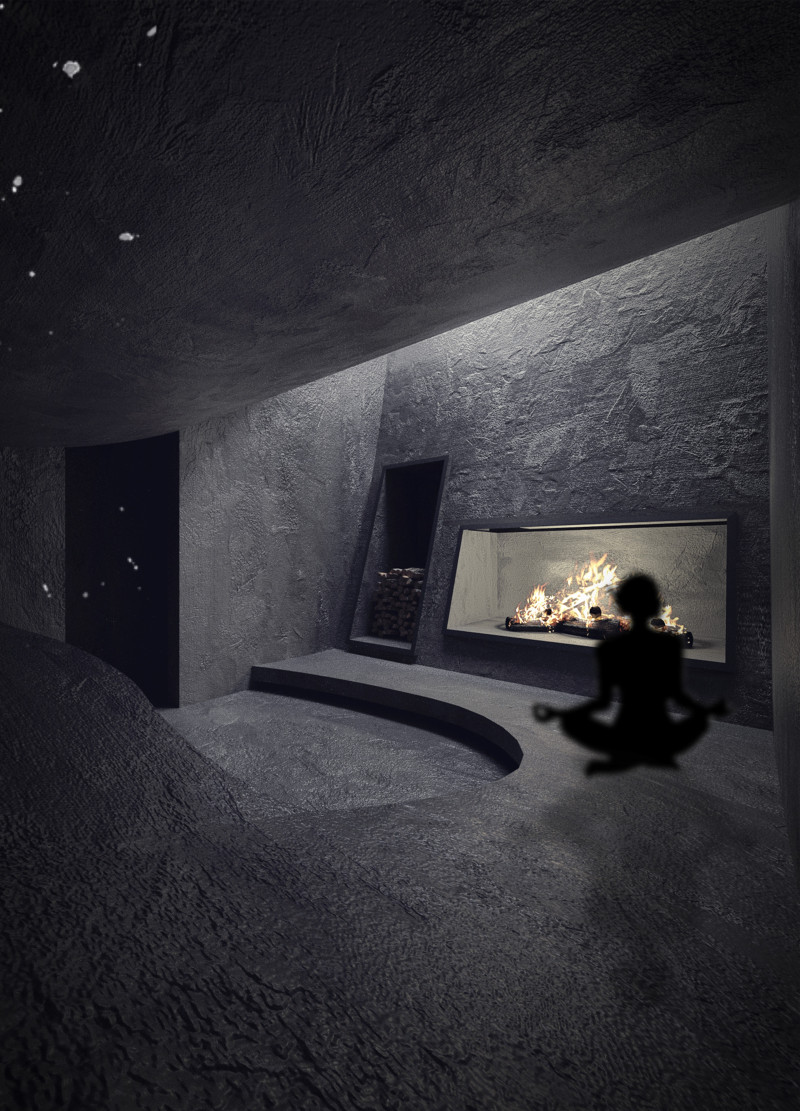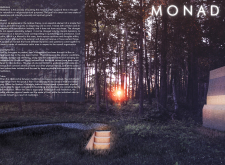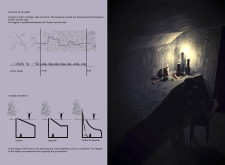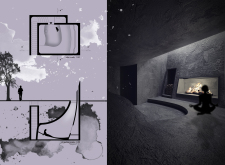5 key facts about this project
At its core, Monad is composed of a series of meditation cabins, each thoughtfully designed to support various meditative practices. The architectural configuration is intentionally underground, allowing the structures to integrate harmoniously with the surrounding terrain and minimize visual disruption to the natural landscape. This strategic design choice not only imbues the cabins with a sense of seclusion but also takes advantage of the earth's natural insulating properties, creating a stable internal climate conducive to relaxation and contemplation.
The primary materials used in the construction of these monads include concrete, which provides durability and a level of permanence to the structures. The use of natural stone and reflective surfaces within the interiors enhances both aesthetic appeal and acoustic quality, allowing for a more immersive meditational experience. The ergonomics of each cabin are designed to accommodate various meditation styles, whether it be seated reflection, guided practice, or quiet solitude, ensuring that individuals can tailor their experience to their unique needs.
Each cabin features carefully positioned windows, designed to frame views of the adjacent forest, thus promoting a continuous connection between the interior environment and the natural world outside. This interplay of light and shadow created through varying window placements also fosters a calming ambiance, enhancing the overall experience of mindfulness and tranquility. Accessible pathways, lined with native plants, lead users through the site, creating a narrative journey that parallels the inner exploration encouraged by the meditation practice itself.
One of the noteworthy aspects of Monad is its commitment to sustainability, prioritizing ecological preservation while providing spaces for personal reflection and growth. By embedding the cabins below ground level, the design minimizes its ecological footprint, while the choice of local materials resonates with the surrounding context, supporting both the environment and the local community. The project stands out through its intimate approach, packaging architectural ideas within a framework that emphasizes psychological well-being and environmental stewardship.
The design process emphasizes collaboration between architecture and the natural landscape, a principle that can be observed in the overall layout and individual cabin formations. Each structure is crafted to offer a unique spatial experience, offsetting the typical communal approach often associated with meditation centers. This enhances the focus on solitude and personal reflection, creating an atmosphere that encourages deep engagement with one's own thoughts and feelings.
Visitors and potential users of the space may find it valuable to delve into the architectural plans, sections, and design elements incorporated throughout the project. Exploring these detailed documents will provide a clearer understanding of how Monad operates as a cohesive whole. For those interested in architectural design that harmonizes with an environment and supports spiritual journeys, examining the specifics of Monad can reveal innovative insights into contemporary architectural practice. The unique ideas embedded in this project highlight a comprehensive approach to creating thoughtful spaces for meditation and personal growth, underscoring the importance of architecture in shaping human experience.


























