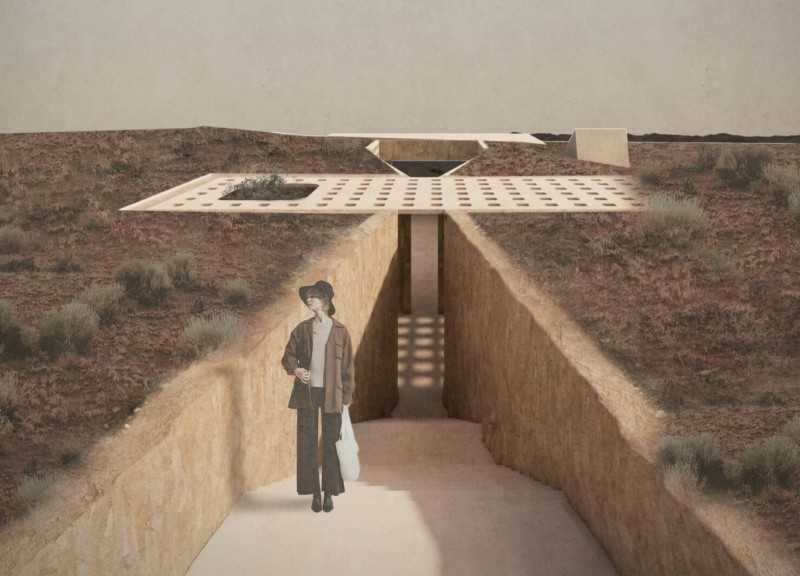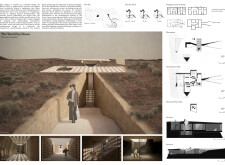5 key facts about this project
### Project Overview
The TerraVine House is situated on a hillside in the Ihlara Valley of Turkey, a region known for its unique climate and historical importance. The design integrates elements of the local landscape and cultural heritage while incorporating sustainable architectural practices. The project addresses the environmental challenges specific to the area, creating a contemporary habitat that resonates with traditional Turkish architectural principles.
### Spatial Strategy
The design of the TerraVine House responds directly to the site's topography and climatic conditions. A partially subterranean structure helps mitigate temperature extremes, enhancing thermal comfort and energy efficiency. Careful spatial organization creates an interplay between public and private areas, facilitating interactions while providing seclusion. Key features include a strategically designed entrance that transitions occupants from the external environment to the internal space, a central courtyard that draws in natural light, and underground areas that maintain cooler temperatures while allowing indirect sunlight to filter through.
### Materiality
Material selection emphasizes local resources and environmental adaptability. Stone provides thermal mass for effective temperature regulation, while concrete contributes structural integrity and longevity. Large glass openings optimize natural light and afford expansive views of the surrounding landscape. Wood adds warmth to interior finishes, contrasting with the sturdiness of stone and concrete, and earth tones throughout reinforce the connection to the natural environment. This thoughtful combination of materials not only ensures durability but also fosters a harmonious aesthetic that aligns with the site’s character.




















































